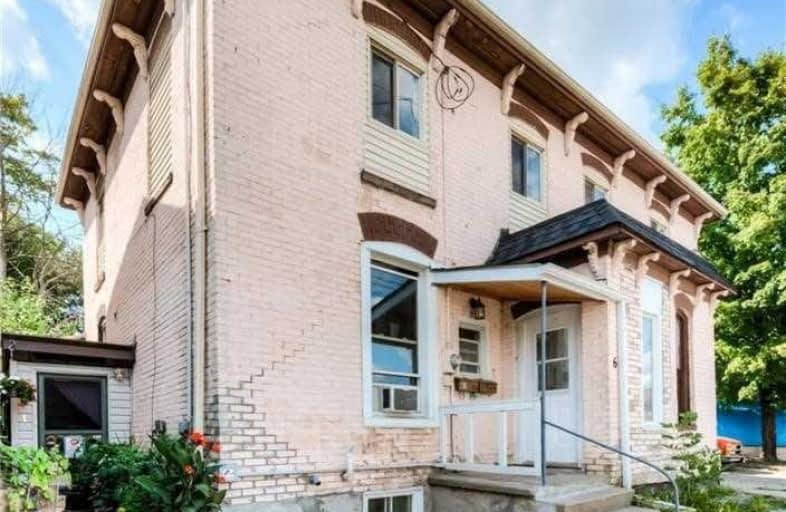Sold on Nov 01, 2020
Note: Property is not currently for sale or for rent.

-
Type: Semi-Detached
-
Style: 2-Storey
-
Size: 1500 sqft
-
Lot Size: 26.64 x 106.57 Feet
-
Age: 100+ years
-
Taxes: $2,566 per year
-
Days on Site: 46 Days
-
Added: Sep 16, 2020 (1 month on market)
-
Updated:
-
Last Checked: 3 months ago
-
MLS®#: X4919181
-
Listed By: Royal lepage crown realty services, brokerage
Turn Key Investment Property With Almost 6% Cap Rate! Renovated Semi-Detached Legal Duplex Next To Gaslight District And Short Walk To School Of Architecture And Downtown Cambridge. C1Rm1 Zoning Allows Wide Range Of Comm Uses. Newly Renovated 3 Bed Main Flr Unit(Rents For $1,575). Upstairs Renovated 1 Bedroom- Vacant For Owner Occupancy Or Set Your Own Rent ($1400). Basement Has Another Unit($671/Mo). Great Long-Term Tenants.
Extras
2019 Rental Income: $40,380 Insurance $1347, Gas: $1890, Electric: $3492, Prop Taxes: $2483, Water/Sewer: $1626 Ht Wat Htr Rental: $377.16 Net Income: $29,165 **Interboard Listing: Cambridge R.E. Assoc**
Property Details
Facts for 6 Glebe Street, Cambridge
Status
Days on Market: 46
Last Status: Sold
Sold Date: Nov 01, 2020
Closed Date: Dec 14, 2020
Expiry Date: Dec 16, 2020
Sold Price: $500,000
Unavailable Date: Nov 01, 2020
Input Date: Sep 18, 2020
Prior LSC: Listing with no contract changes
Property
Status: Sale
Property Type: Semi-Detached
Style: 2-Storey
Size (sq ft): 1500
Age: 100+
Area: Cambridge
Availability Date: Immediate
Inside
Bedrooms: 4
Bedrooms Plus: 1
Bathrooms: 3
Kitchens: 2
Kitchens Plus: 1
Rooms: 10
Den/Family Room: No
Air Conditioning: None
Fireplace: No
Washrooms: 3
Building
Basement: Apartment
Basement 2: Sep Entrance
Heat Type: Forced Air
Heat Source: Gas
Exterior: Brick
Water Supply: Municipal
Special Designation: Unknown
Parking
Driveway: Available
Garage Type: None
Covered Parking Spaces: 1
Total Parking Spaces: 1
Fees
Tax Year: 2020
Tax Legal Description: Pt Lt 71-72 Pl 456 Cambridge Pt 4, 67R3344; ...
Taxes: $2,566
Highlights
Feature: Arts Centre
Land
Cross Street: St. Andrews
Municipality District: Cambridge
Fronting On: West
Pool: None
Sewer: Sewers
Lot Depth: 106.57 Feet
Lot Frontage: 26.64 Feet
Acres: < .50
Zoning: C1 Rm1
Rooms
Room details for 6 Glebe Street, Cambridge
| Type | Dimensions | Description |
|---|---|---|
| Bathroom Main | 1.60 x 2.13 | 4 Pc Bath |
| Br Main | 2.24 x 3.84 | |
| 2nd Br Main | 2.31 x 3.07 | |
| Kitchen Main | 3.26 x 3.78 | |
| Master Main | 3.18 x 3.96 | |
| Living Main | 3.25 x 4.45 | |
| Living 2nd | 3.20 x 4.42 | |
| Br 2nd | 3.73 x 3.91 | |
| Bathroom 2nd | 2.74 x 2.79 | 4 Pc Bath |
| Kitchen 2nd | 2.77 x 3.78 | |
| Living Bsmt | 5.03 x 6.17 | Combined W/Kitchen |
| Br Bsmt | 3.00 x 3.61 | 4 Pc Bath |
| XXXXXXXX | XXX XX, XXXX |
XXXX XXX XXXX |
$XXX,XXX |
| XXX XX, XXXX |
XXXXXX XXX XXXX |
$XXX,XXX | |
| XXXXXXXX | XXX XX, XXXX |
XXXXXXXX XXX XXXX |
|
| XXX XX, XXXX |
XXXXXX XXX XXXX |
$XXX,XXX |
| XXXXXXXX XXXX | XXX XX, XXXX | $500,000 XXX XXXX |
| XXXXXXXX XXXXXX | XXX XX, XXXX | $499,900 XXX XXXX |
| XXXXXXXX XXXXXXXX | XXX XX, XXXX | XXX XXXX |
| XXXXXXXX XXXXXX | XXX XX, XXXX | $579,900 XXX XXXX |

St Gregory Catholic Elementary School
Elementary: CatholicCentral Public School
Elementary: PublicSt Andrew's Public School
Elementary: PublicManchester Public School
Elementary: PublicHighland Public School
Elementary: PublicTait Street Public School
Elementary: PublicSouthwood Secondary School
Secondary: PublicGlenview Park Secondary School
Secondary: PublicGalt Collegiate and Vocational Institute
Secondary: PublicMonsignor Doyle Catholic Secondary School
Secondary: CatholicPreston High School
Secondary: PublicSt Benedict Catholic Secondary School
Secondary: Catholic- 2 bath
- 4 bed
30-32 Beverly Street, Cambridge, Ontario • N1R 3Z5 • Cambridge



