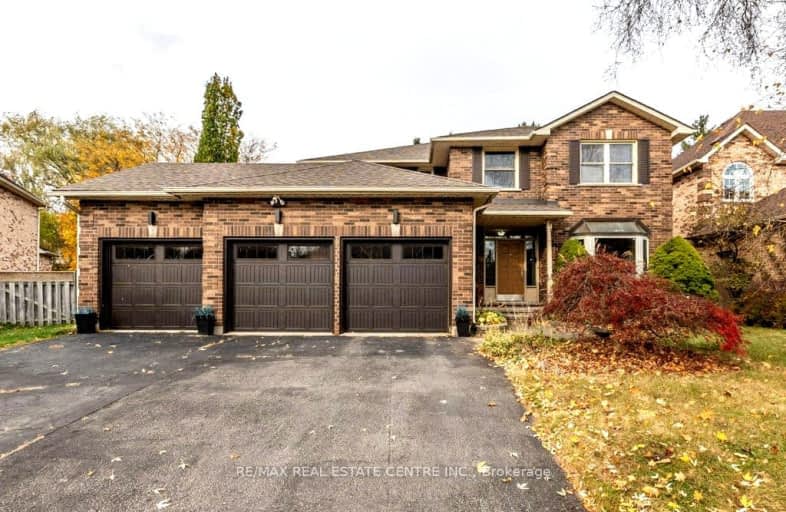
Centennial (Cambridge) Public School
Elementary: Public
1.68 km
Hillcrest Public School
Elementary: Public
1.27 km
St Elizabeth Catholic Elementary School
Elementary: Catholic
0.40 km
Our Lady of Fatima Catholic Elementary School
Elementary: Catholic
0.94 km
Woodland Park Public School
Elementary: Public
0.54 km
Hespeler Public School
Elementary: Public
0.76 km
Glenview Park Secondary School
Secondary: Public
8.69 km
Galt Collegiate and Vocational Institute
Secondary: Public
6.38 km
Monsignor Doyle Catholic Secondary School
Secondary: Catholic
9.27 km
Preston High School
Secondary: Public
6.62 km
Jacob Hespeler Secondary School
Secondary: Public
1.75 km
St Benedict Catholic Secondary School
Secondary: Catholic
3.57 km
