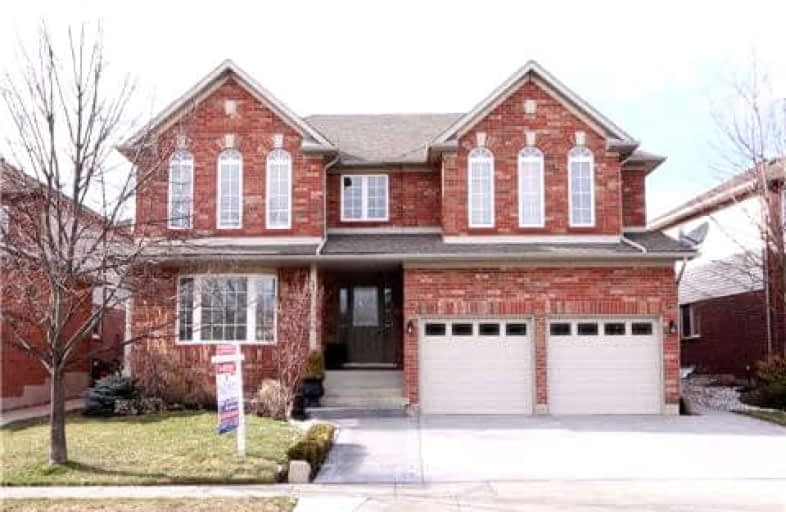Removed on Sep 02, 2015
Note: Property is not currently for sale or for rent.

-
Type: Detached
-
Style: 2-Storey
-
Size: 3000 sqft
-
Lot Size: 49.21 x 123.76 Feet
-
Age: 16-30 years
-
Taxes: $5,562 per year
-
Days on Site: 90 Days
-
Added: Mar 09, 2023 (2 months on market)
-
Updated:
-
Last Checked: 3 months ago
-
MLS®#: X3224231
-
Listed By: Re/max real estate centre inc., brokerage
Immac.Updtd All Brick Home Loc'd On A Quiet Cres In Highly Sought After North Galt Loc'n.The Cust Gourmet Kit From Fine Line Kit Is The Focal Point Of The M/F&Opens To Lrg Formal D/R&Cozy Fam Rm W/Gas Fp.Kit Feats Hi End B/I Appls&2 Lrg Islands W/Granite Cntrs.Travertine Flrs&Hdwds Are T/Out The M/F W/L/R At Frt&Mud Rm/Laundry Rm W/Access To The Dble Car Gar.Upper Lvl Feats A Massive Mstr Retreat W/Lux.5Pc Ens&W/I Closet,3Addit'l Bedrms&Another Full Bath..
Extras
..All Rms W/Hdwds As Well.L.L.Is Fully Complete W/Sep.Livg Spaces For Entertaing&Relaxation,3Pc Bth &Lots Of Storage Space.The Bckyd Is Fully Fenced W/A Lrg Deck&Pergola /Gas Lines For Bbq &Firepit.Lrg Shed&Dog Run*Cambridge Assoc.Of Rltrs*
Property Details
Facts for 60 Spooner Crescent, Cambridge
Status
Days on Market: 90
Sold Date: Jun 23, 2025
Closed Date: Nov 30, -0001
Expiry Date: Sep 02, 2015
Unavailable Date: Sep 02, 2015
Input Date: Jun 05, 2015
Prior LSC: Listing with no contract changes
Property
Status: Sale
Property Type: Detached
Style: 2-Storey
Size (sq ft): 3000
Age: 16-30
Area: Cambridge
Availability Date: 30-90 Days
Assessment Amount: $445,500
Assessment Year: 2015
Inside
Bedrooms: 4
Bathrooms: 4
Kitchens: 1
Rooms: 11
Den/Family Room: Yes
Air Conditioning: Central Air
Fireplace: Yes
Laundry Level: Main
Central Vacuum: Y
Washrooms: 4
Building
Basement: Finished
Basement 2: Full
Heat Type: Forced Air
Heat Source: Gas
Exterior: Brick
Elevator: N
UFFI: No
Water Supply: Municipal
Special Designation: Unknown
Other Structures: Garden Shed
Parking
Driveway: Private
Garage Spaces: 2
Garage Type: Attached
Covered Parking Spaces: 3
Fees
Tax Year: 2014
Tax Legal Description: Lot 8, Plan 58M-48, Cambridge
Taxes: $5,562
Highlights
Feature: Clear View
Feature: Fenced Yard
Feature: Level
Feature: School
Land
Cross Street: Granite Hill
Municipality District: Cambridge
Fronting On: South
Pool: None
Sewer: Sewers
Lot Depth: 123.76 Feet
Lot Frontage: 49.21 Feet
Acres: < .50
Zoning: Res.
Rooms
Room details for 60 Spooner Crescent, Cambridge
| Type | Dimensions | Description |
|---|---|---|
| Living Main | 3.87 x 4.42 | |
| Dining Main | 3.87 x 5.02 | |
| Kitchen Main | 3.65 x 7.68 | |
| Family Main | 3.68 x 6.09 | |
| Laundry Main | 2.43 x 2.49 | |
| Prim Bdrm 2nd | 4.96 x 8.59 | |
| Br 2nd | 3.47 x 3.90 | |
| Br 2nd | 3.35 x 3.99 | |
| Br 2nd | 3.93 x 5.57 | |
| Rec Bsmt | 3.68 x 7.40 | |
| Rec Bsmt | 3.90 x 4.87 | |
| Rec Bsmt | 3.65 x 5.33 |
| XXXXXXXX | XXX XX, XXXX |
XXXX XXX XXXX |
$X,XXX,XXX |
| XXX XX, XXXX |
XXXXXX XXX XXXX |
$X,XXX,XXX | |
| XXXXXXXX | XXX XX, XXXX |
XXXXXXX XXX XXXX |
|
| XXX XX, XXXX |
XXXXXX XXX XXXX |
$XXX,XXX |
| XXXXXXXX XXXX | XXX XX, XXXX | $1,617,000 XXX XXXX |
| XXXXXXXX XXXXXX | XXX XX, XXXX | $1,049,900 XXX XXXX |
| XXXXXXXX XXXXXXX | XXX XX, XXXX | XXX XXXX |
| XXXXXXXX XXXXXX | XXX XX, XXXX | $599,900 XXX XXXX |

Christ The King Catholic Elementary School
Elementary: CatholicSt Margaret Catholic Elementary School
Elementary: CatholicSaginaw Public School
Elementary: PublicSt Anne Catholic Elementary School
Elementary: CatholicSt. Teresa of Calcutta Catholic Elementary School
Elementary: CatholicClemens Mill Public School
Elementary: PublicSouthwood Secondary School
Secondary: PublicGlenview Park Secondary School
Secondary: PublicGalt Collegiate and Vocational Institute
Secondary: PublicMonsignor Doyle Catholic Secondary School
Secondary: CatholicJacob Hespeler Secondary School
Secondary: PublicSt Benedict Catholic Secondary School
Secondary: Catholic

