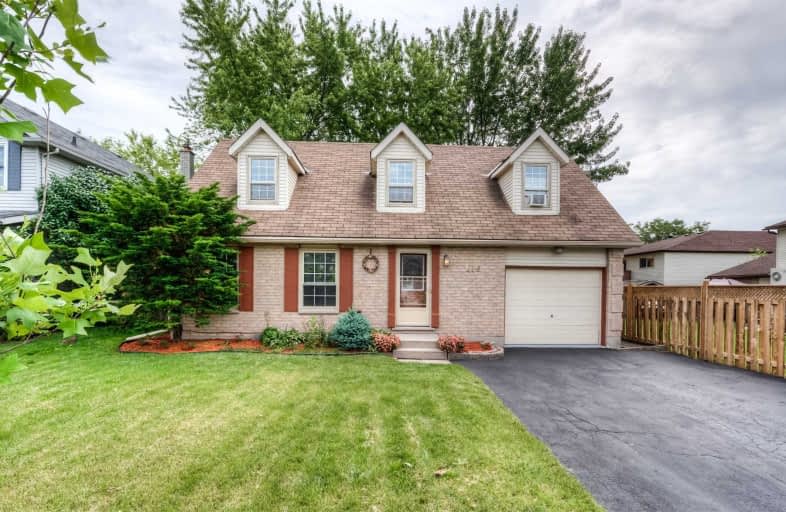Sold on Jul 24, 2019
Note: Property is not currently for sale or for rent.

-
Type: Detached
-
Style: 2-Storey
-
Size: 1500 sqft
-
Lot Size: 49 x 98 Feet
-
Age: 31-50 years
-
Taxes: $3,105 per year
-
Days on Site: 29 Days
-
Added: Sep 24, 2019 (4 weeks on market)
-
Updated:
-
Last Checked: 3 months ago
-
MLS®#: X4498923
-
Listed By: Royal lepage crown realty services, brokerage
2 Mins From Hwy 401! Beautifully Maintained & Well Cared For Cape Cod Home In Central Location. 4 Bdrms, 2 Full Baths & A Quiet Backyrd Setting. Main Flr Has Been Updated W/ Cherry Stained Kitchen Cabinets, Modern Flooring & Features Open Concept Dining & Kitchen Area W/ Patio Doors Leading To Impressive Deck For Easy Bbq-Ing. Upstairs Are The 4 Bdrms & Spacious 4 Pc Bath. Lower Lvl Is Fully Finished.
Extras
Gas F/P In Bsmt Works Excellent & Heats The Bsmt & Main Floor. Walking Distance To Schools, Parks, Grand River & Trails, Downtown Preston & Easy Access To Hwy 401.**Interboard Listing: Cambridge R.E. Assoc**
Property Details
Facts for 619 Preston Parkway, Cambridge
Status
Days on Market: 29
Last Status: Sold
Sold Date: Jul 24, 2019
Closed Date: Sep 30, 2019
Expiry Date: Sep 25, 2019
Sold Price: $476,000
Unavailable Date: Jul 24, 2019
Input Date: Jun 26, 2019
Prior LSC: Listing with no contract changes
Property
Status: Sale
Property Type: Detached
Style: 2-Storey
Size (sq ft): 1500
Age: 31-50
Area: Cambridge
Assessment Amount: $262,250
Assessment Year: 2019
Inside
Bedrooms: 4
Bathrooms: 2
Kitchens: 1
Rooms: 7
Den/Family Room: Yes
Air Conditioning: Wall Unit
Fireplace: Yes
Laundry Level: Lower
Central Vacuum: N
Washrooms: 2
Building
Basement: Finished
Basement 2: Full
Heat Type: Baseboard
Heat Source: Electric
Exterior: Brick
Exterior: Vinyl Siding
Elevator: N
UFFI: No
Water Supply: Municipal
Special Designation: Unknown
Parking
Driveway: Pvt Double
Garage Spaces: 1
Garage Type: Attached
Covered Parking Spaces: 2
Total Parking Spaces: 3
Fees
Tax Year: 2019
Tax Legal Description: Plan 1425 Lot 113
Taxes: $3,105
Highlights
Feature: Fenced Yard
Feature: Public Transit
Feature: River/Stream
Feature: School
Land
Cross Street: Fountain Street
Municipality District: Cambridge
Fronting On: North
Pool: None
Sewer: Sewers
Lot Depth: 98 Feet
Lot Frontage: 49 Feet
Acres: < .50
Zoning: R5
Rooms
Room details for 619 Preston Parkway, Cambridge
| Type | Dimensions | Description |
|---|---|---|
| Rec Bsmt | 3.43 x 6.81 | |
| Den Bsmt | 3.48 x 4.01 | |
| Laundry Bsmt | 3.30 x 3.66 | |
| Kitchen Main | 3.48 x 4.88 | |
| Dining Main | 2.92 x 3.48 | |
| Family Main | 3.48 x 4.47 | |
| Master 2nd | 3.38 x 6.55 | |
| Br 2nd | 2.87 x 3.00 | |
| Br 2nd | 2.84 x 4.19 | |
| Br 2nd | 3.56 x 3.68 |
| XXXXXXXX | XXX XX, XXXX |
XXXX XXX XXXX |
$XXX,XXX |
| XXX XX, XXXX |
XXXXXX XXX XXXX |
$XXX,XXX |
| XXXXXXXX XXXX | XXX XX, XXXX | $476,000 XXX XXXX |
| XXXXXXXX XXXXXX | XXX XX, XXXX | $499,900 XXX XXXX |

Parkway Public School
Elementary: PublicSt Joseph Catholic Elementary School
Elementary: CatholicÉIC Père-René-de-Galinée
Elementary: CatholicPreston Public School
Elementary: PublicGrand View Public School
Elementary: PublicSt Michael Catholic Elementary School
Elementary: CatholicÉSC Père-René-de-Galinée
Secondary: CatholicSouthwood Secondary School
Secondary: PublicGalt Collegiate and Vocational Institute
Secondary: PublicPreston High School
Secondary: PublicJacob Hespeler Secondary School
Secondary: PublicSt Benedict Catholic Secondary School
Secondary: Catholic

