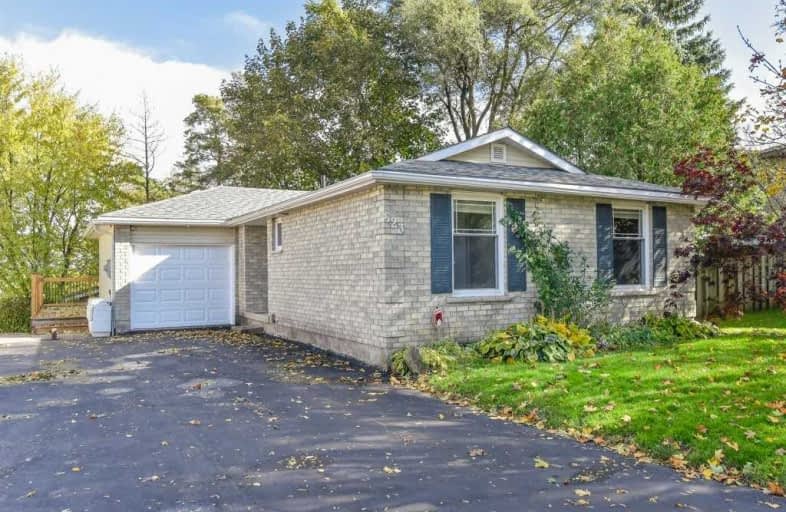Sold on Oct 29, 2019
Note: Property is not currently for sale or for rent.

-
Type: Detached
-
Style: Bungalow
-
Size: 1100 sqft
-
Lot Size: 52.1 x 121 Feet
-
Age: 31-50 years
-
Taxes: $3,212 per year
-
Days on Site: 6 Days
-
Added: Oct 30, 2019 (6 days on market)
-
Updated:
-
Last Checked: 3 months ago
-
MLS®#: X4615621
-
Listed By: Royal lepage crown realty services, brokerage
This Bungalow Is Nestled On A Park Like Lot. It Has A Large Living Rm, Updated Solid Maple Kitchen W/ Corian Counter Tops & Bamboo Flrs, 2 Bdrms & Bathrm W/ An Air Jet Therapeutic Tub! Updates: 2019 - New Garage Dr, Backyrd Re-Sodded, House, New Fridge W/ Water Dispenser & 3 Yr Warranty. 2018 - New Roof, Furnace, Central Air, 2017 - Insulation Upgraded To R60, New Front Dr, New Water Softener, New Water Heater.
Extras
**Interboard Listing: Cambridge R.E. Assoc**
Property Details
Facts for 623 Hillview Road, Cambridge
Status
Days on Market: 6
Last Status: Sold
Sold Date: Oct 29, 2019
Closed Date: Nov 25, 2019
Expiry Date: Jan 10, 2020
Sold Price: $461,500
Unavailable Date: Oct 29, 2019
Input Date: Oct 23, 2019
Prior LSC: Listing with no contract changes
Property
Status: Sale
Property Type: Detached
Style: Bungalow
Size (sq ft): 1100
Age: 31-50
Area: Cambridge
Availability Date: Flexible
Assessment Amount: $271,250
Assessment Year: 2019
Inside
Bedrooms: 2
Bathrooms: 2
Kitchens: 1
Rooms: 7
Den/Family Room: No
Air Conditioning: Central Air
Fireplace: Yes
Washrooms: 2
Building
Basement: Fin W/O
Heat Type: Forced Air
Heat Source: Gas
Exterior: Brick
Exterior: Vinyl Siding
Energy Certificate: N
Water Supply Type: Artesian Wel
Water Supply: Municipal
Special Designation: Unknown
Parking
Driveway: Pvt Double
Garage Spaces: 1
Garage Type: Attached
Covered Parking Spaces: 7
Total Parking Spaces: 8
Fees
Tax Year: 2019
Tax Legal Description: Lt 81 Pl 1425 Cambridge S/T Right In Ws643651; ...
Taxes: $3,212
Land
Cross Street: Preston Pkwy
Municipality District: Cambridge
Fronting On: East
Pool: None
Sewer: Sewers
Lot Depth: 121 Feet
Lot Frontage: 52.1 Feet
Acres: < .50
Zoning: R5
Rooms
Room details for 623 Hillview Road, Cambridge
| Type | Dimensions | Description |
|---|---|---|
| Kitchen Main | 3.94 x 3.48 | |
| Living Main | 4.11 x 3.84 | |
| Foyer Main | 4.44 x 1.93 | |
| Br Main | 3.00 x 3.17 | |
| Master Main | 4.17 x 4.19 | |
| Dining Main | 3.17 x 2.49 | |
| Rec Bsmt | 4.93 x 6.07 | |
| Games Bsmt | 5.79 x 6.07 | |
| Other Bsmt | 1.32 x 3.07 |
| XXXXXXXX | XXX XX, XXXX |
XXXX XXX XXXX |
$XXX,XXX |
| XXX XX, XXXX |
XXXXXX XXX XXXX |
$XXX,XXX |
| XXXXXXXX XXXX | XXX XX, XXXX | $461,500 XXX XXXX |
| XXXXXXXX XXXXXX | XXX XX, XXXX | $424,900 XXX XXXX |

Parkway Public School
Elementary: PublicSt Joseph Catholic Elementary School
Elementary: CatholicPreston Public School
Elementary: PublicGrand View Public School
Elementary: PublicSt Michael Catholic Elementary School
Elementary: CatholicCoronation Public School
Elementary: PublicÉSC Père-René-de-Galinée
Secondary: CatholicSouthwood Secondary School
Secondary: PublicGalt Collegiate and Vocational Institute
Secondary: PublicPreston High School
Secondary: PublicJacob Hespeler Secondary School
Secondary: PublicSt Benedict Catholic Secondary School
Secondary: Catholic

