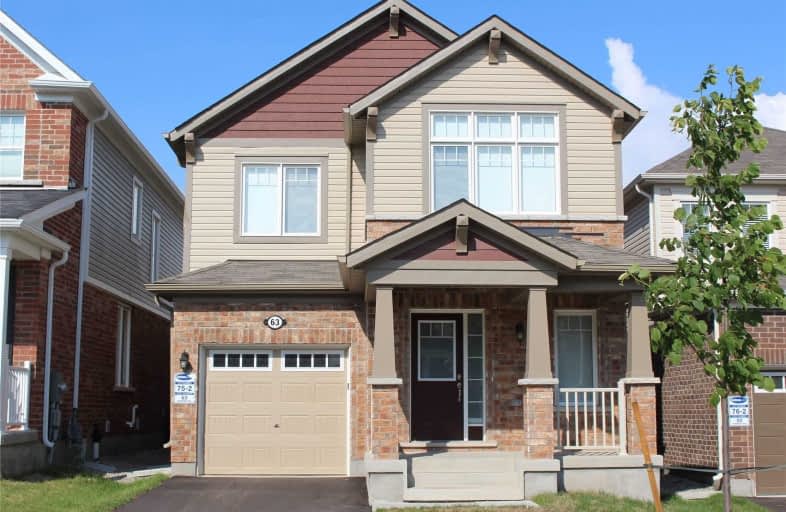
Centennial (Cambridge) Public School
Elementary: Public
2.00 km
Preston Public School
Elementary: Public
3.20 km
ÉÉC Saint-Noël-Chabanel-Cambridge
Elementary: Catholic
2.24 km
St Michael Catholic Elementary School
Elementary: Catholic
3.15 km
Coronation Public School
Elementary: Public
2.70 km
William G Davis Public School
Elementary: Public
2.96 km
ÉSC Père-René-de-Galinée
Secondary: Catholic
3.15 km
Southwood Secondary School
Secondary: Public
8.27 km
Galt Collegiate and Vocational Institute
Secondary: Public
6.46 km
Preston High School
Secondary: Public
4.12 km
Jacob Hespeler Secondary School
Secondary: Public
2.20 km
St Benedict Catholic Secondary School
Secondary: Catholic
4.88 km





