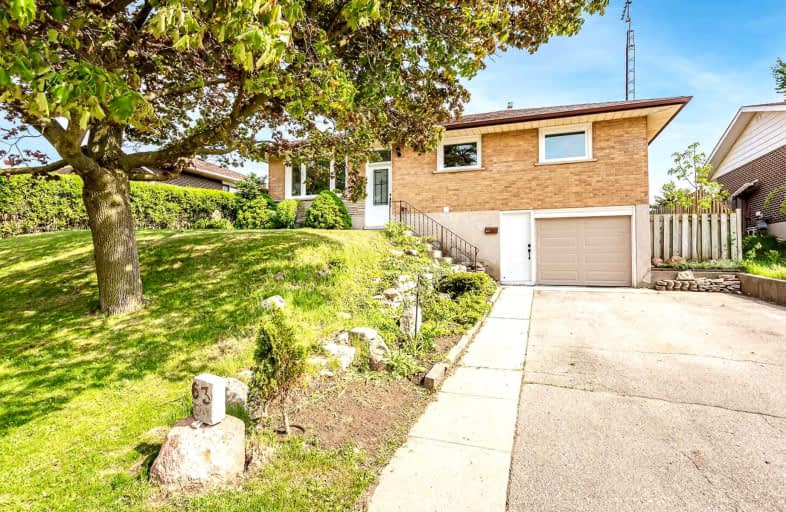
St Francis Catholic Elementary School
Elementary: Catholic
0.44 km
Central Public School
Elementary: Public
1.25 km
St Andrew's Public School
Elementary: Public
1.07 km
Chalmers Street Public School
Elementary: Public
1.23 km
Tait Street Public School
Elementary: Public
1.37 km
Stewart Avenue Public School
Elementary: Public
0.65 km
Southwood Secondary School
Secondary: Public
2.25 km
Glenview Park Secondary School
Secondary: Public
0.22 km
Galt Collegiate and Vocational Institute
Secondary: Public
2.64 km
Monsignor Doyle Catholic Secondary School
Secondary: Catholic
1.13 km
Preston High School
Secondary: Public
6.75 km
St Benedict Catholic Secondary School
Secondary: Catholic
5.17 km














