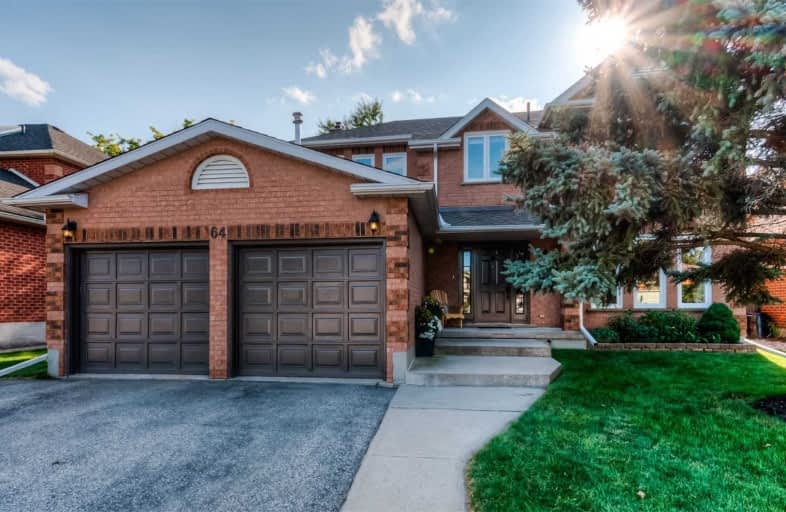Car-Dependent
- Most errands require a car.
49
/100
Some Transit
- Most errands require a car.
35
/100
Somewhat Bikeable
- Most errands require a car.
49
/100

St Gregory Catholic Elementary School
Elementary: Catholic
0.66 km
Blair Road Public School
Elementary: Public
2.89 km
St Andrew's Public School
Elementary: Public
1.15 km
St Augustine Catholic Elementary School
Elementary: Catholic
2.58 km
Highland Public School
Elementary: Public
1.31 km
Tait Street Public School
Elementary: Public
1.23 km
Southwood Secondary School
Secondary: Public
0.41 km
Glenview Park Secondary School
Secondary: Public
2.21 km
Galt Collegiate and Vocational Institute
Secondary: Public
2.77 km
Monsignor Doyle Catholic Secondary School
Secondary: Catholic
3.04 km
Preston High School
Secondary: Public
5.54 km
St Benedict Catholic Secondary School
Secondary: Catholic
5.71 km
-
Cambridge Vetran's Park
Grand Ave And North St, Cambridge ON 1.93km -
Trinity Park Labyrinth
Melville St, Cambridge ON 1.99km -
Domm Park
55 Princess St, Cambridge ON 2.71km
-
CIBC
11 Main St, Cambridge ON N1R 1V5 2.02km -
BMO Bank of Montreal
44 Main St (Ainsile St N), Cambridge ON N1R 1V4 2.13km -
Localcoin Bitcoin ATM - Hasty Market
5 Wellington St, Cambridge ON N1R 3Y4 2.32km




