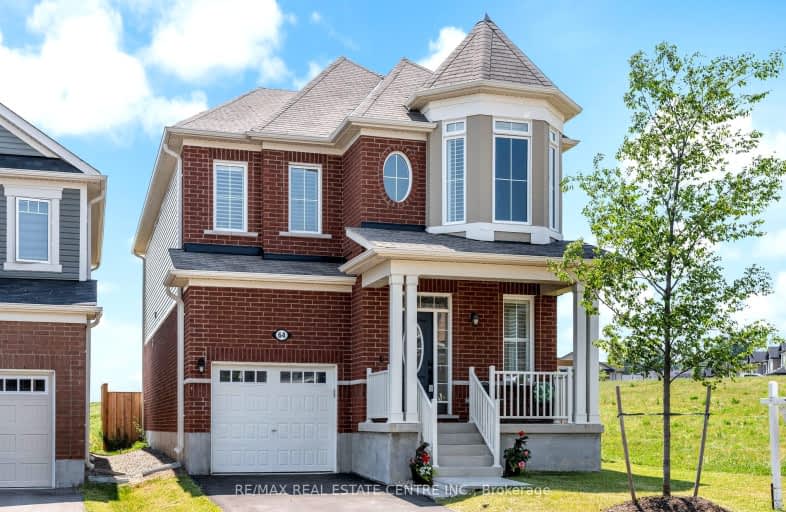Car-Dependent
- Almost all errands require a car.
0
/100
Some Transit
- Most errands require a car.
27
/100
Somewhat Bikeable
- Almost all errands require a car.
17
/100

Centennial (Cambridge) Public School
Elementary: Public
1.90 km
Preston Public School
Elementary: Public
3.11 km
ÉÉC Saint-Noël-Chabanel-Cambridge
Elementary: Catholic
2.10 km
St Michael Catholic Elementary School
Elementary: Catholic
3.02 km
Coronation Public School
Elementary: Public
2.56 km
William G Davis Public School
Elementary: Public
2.82 km
ÉSC Père-René-de-Galinée
Secondary: Catholic
3.25 km
Southwood Secondary School
Secondary: Public
8.13 km
Galt Collegiate and Vocational Institute
Secondary: Public
6.30 km
Preston High School
Secondary: Public
4.03 km
Jacob Hespeler Secondary School
Secondary: Public
2.07 km
St Benedict Catholic Secondary School
Secondary: Catholic
4.72 km
-
Civic Park
Cambridge ON 2.93km -
Riverside Park
147 King St W (Eagle St. S.), Cambridge ON N3H 1B5 3.27km -
Dumfries Conservation Area
Dunbar Rd, Cambridge ON 3.7km
-
RBC Royal Bank
100 Jamieson Pky (Franklin Blvd.), Cambridge ON N3C 4B3 2.7km -
CIBC
395 Hespeler Rd (at Cambridge Mall), Cambridge ON N1R 6J1 3.56km -
CIBC Cash Dispenser
900 Jamieson Pky, Cambridge ON N3C 4N6 4.57km









