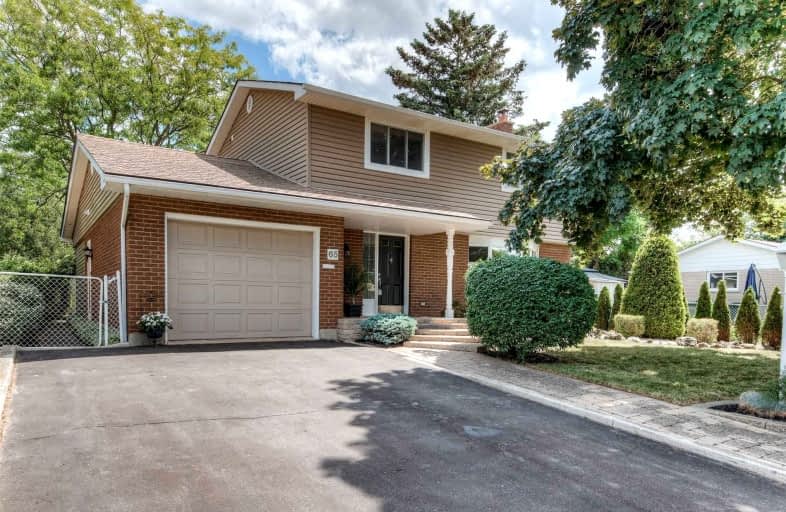
St Gregory Catholic Elementary School
Elementary: Catholic
0.87 km
Central Public School
Elementary: Public
2.52 km
St Andrew's Public School
Elementary: Public
1.31 km
St Augustine Catholic Elementary School
Elementary: Catholic
2.86 km
Highland Public School
Elementary: Public
1.59 km
Tait Street Public School
Elementary: Public
1.08 km
Southwood Secondary School
Secondary: Public
0.66 km
Glenview Park Secondary School
Secondary: Public
2.26 km
Galt Collegiate and Vocational Institute
Secondary: Public
3.04 km
Monsignor Doyle Catholic Secondary School
Secondary: Catholic
3.02 km
Preston High School
Secondary: Public
5.78 km
St Benedict Catholic Secondary School
Secondary: Catholic
5.97 km







