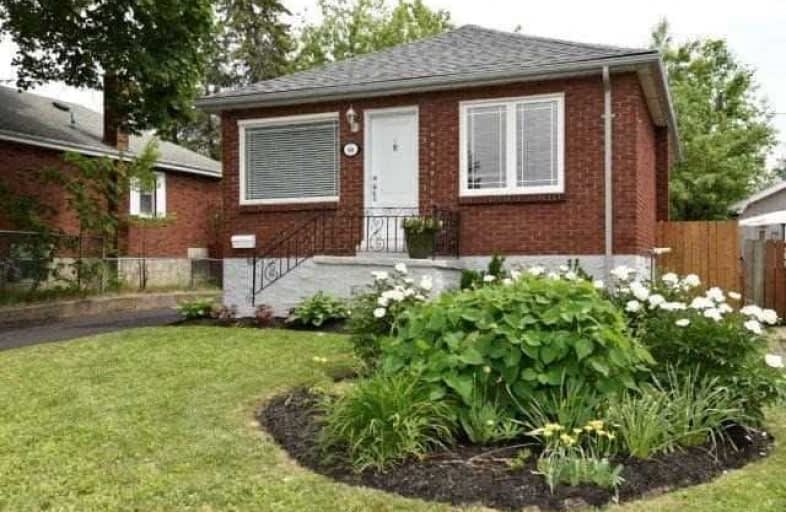Sold on Jun 27, 2017
Note: Property is not currently for sale or for rent.

-
Type: Detached
-
Style: Bungalow
-
Size: 700 sqft
-
Lot Size: 45 x 89.6 Feet
-
Age: 51-99 years
-
Taxes: $2,402 per year
-
Days on Site: 13 Days
-
Added: Sep 07, 2019 (1 week on market)
-
Updated:
-
Last Checked: 2 months ago
-
MLS®#: X3842653
-
Listed By: Coldwell banker gary baverstock realty, brokerage
2 Br Bung, Fully Renovated, Is Ideal For Those Starting Out In Home Ownership Or Downsizing. Open Concept Kitchen/Living Room. Great For Entertaining. Bedrooms Can Accommodate Queen Size Bed. Basement Untouched-Just Waiting For Your Ideas. Rear Yard Is Fenced On 3 Sides & Offers Deck, Gardens, Pear Tree & Detached Garage. Renovations Incl Electrical Panel, Wiring, Plumbing, Insulation In Walls, Flooring, Shingles Asphalt Drive (Appr $40-50,000 In Upgrades)
Extras
Gas Line Available For Stove & Bbq If Desired. Rough In 3 Pc Bath In Basement. Rough-In Central Vac. **Interboard Listing: Cambridge R.E. Assoc.**
Property Details
Facts for 66 Albert Street, Cambridge
Status
Days on Market: 13
Last Status: Sold
Sold Date: Jun 27, 2017
Closed Date: Aug 31, 2017
Expiry Date: Nov 30, 2017
Sold Price: $340,000
Unavailable Date: Jun 27, 2017
Input Date: Jun 15, 2017
Property
Status: Sale
Property Type: Detached
Style: Bungalow
Size (sq ft): 700
Age: 51-99
Area: Cambridge
Availability Date: Sept 6, 2017
Assessment Amount: $197,250
Assessment Year: 2017
Inside
Bedrooms: 2
Bathrooms: 1
Kitchens: 1
Rooms: 4
Den/Family Room: No
Air Conditioning: Central Air
Fireplace: No
Washrooms: 1
Building
Basement: Unfinished
Heat Type: Forced Air
Heat Source: Gas
Exterior: Brick
Water Supply: Municipal
Special Designation: Unknown
Parking
Driveway: Private
Garage Spaces: 1
Garage Type: Detached
Covered Parking Spaces: 5
Total Parking Spaces: 6
Fees
Tax Year: 2017
Tax Legal Description: Pt Lt 1, Pl D11 Cambridge As In Ws716474; Cambridg
Taxes: $2,402
Highlights
Feature: Level
Feature: Park
Feature: Place Of Worship
Feature: Public Transit
Land
Cross Street: Summit Ave
Municipality District: Cambridge
Fronting On: South
Pool: None
Sewer: Sewers
Lot Depth: 89.6 Feet
Lot Frontage: 45 Feet
Acres: < .50
Zoning: R-5
Rooms
Room details for 66 Albert Street, Cambridge
| Type | Dimensions | Description |
|---|---|---|
| Kitchen Main | 2.87 x 3.53 | |
| Living Main | 3.53 x 4.83 | |
| Br Main | 2.69 x 3.15 | |
| Br Main | 2.72 x 3.53 |
| XXXXXXXX | XXX XX, XXXX |
XXXX XXX XXXX |
$XXX,XXX |
| XXX XX, XXXX |
XXXXXX XXX XXXX |
$XXX,XXX |
| XXXXXXXX XXXX | XXX XX, XXXX | $340,000 XXX XXXX |
| XXXXXXXX XXXXXX | XXX XX, XXXX | $350,000 XXX XXXX |

St Francis Catholic Elementary School
Elementary: CatholicSt Gregory Catholic Elementary School
Elementary: CatholicCentral Public School
Elementary: PublicSt Andrew's Public School
Elementary: PublicChalmers Street Public School
Elementary: PublicStewart Avenue Public School
Elementary: PublicSouthwood Secondary School
Secondary: PublicGlenview Park Secondary School
Secondary: PublicGalt Collegiate and Vocational Institute
Secondary: PublicMonsignor Doyle Catholic Secondary School
Secondary: CatholicPreston High School
Secondary: PublicSt Benedict Catholic Secondary School
Secondary: Catholic

