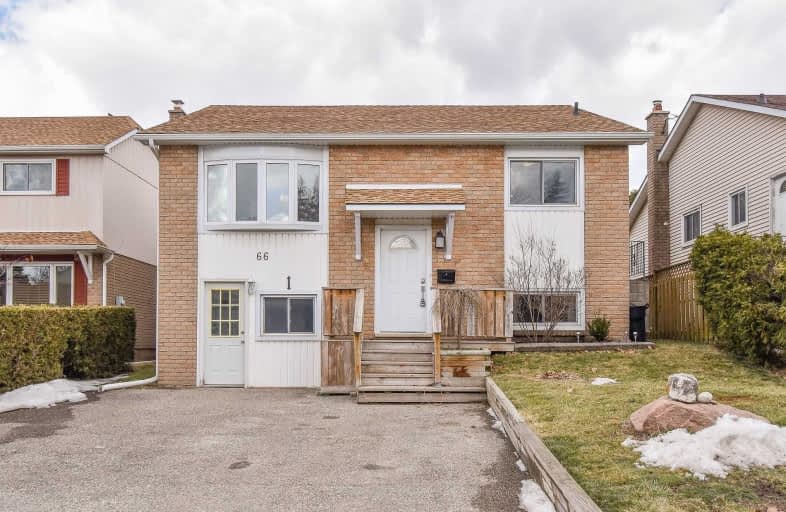Sold on Apr 30, 2019
Note: Property is not currently for sale or for rent.

-
Type: Detached
-
Style: Bungalow-Raised
-
Size: 1100 sqft
-
Lot Size: 40.07 x 106.31 Acres
-
Age: 31-50 years
-
Taxes: $3,300 per year
-
Days on Site: 41 Days
-
Added: Sep 07, 2019 (1 month on market)
-
Updated:
-
Last Checked: 2 months ago
-
MLS®#: X4387704
-
Listed By: Sutton group quantum realty inc., brokerage
Updated Raised Bungalow W/In-Law Suite, Backing Onto Greenspace On A Quiet Dead End Street,In Fantastic West Galt Location.Main Level Features Open Concept Living, Dining Room & Updated Kitchen W/New Floor And Sink.3 Spacious Bedrooms,4Pc Bath W/New Sink And Toilet,One Bedroom Is Presently Used As Office & Laundry Room W/Patio Doors To Two Tiered Deck W/Amazing View Of The Yard & Greenspace Beyond.
Extras
Light Filled Lower Level In-Law Suite C/W Separate Entrance Featuring A Large Living Room W/Gas Fireplace,Bdrm W/Massive Window, Den/Office,Updated Kitchen W/Ample Cupboard Space,3Pc Bath & Laundry.
Property Details
Facts for 66 Byton Lane, Cambridge
Status
Days on Market: 41
Last Status: Sold
Sold Date: Apr 30, 2019
Closed Date: Jun 28, 2019
Expiry Date: Sep 02, 2019
Sold Price: $445,000
Unavailable Date: Apr 30, 2019
Input Date: Mar 20, 2019
Property
Status: Sale
Property Type: Detached
Style: Bungalow-Raised
Size (sq ft): 1100
Age: 31-50
Area: Cambridge
Availability Date: 60-89 Days
Inside
Bedrooms: 3
Bedrooms Plus: 1
Bathrooms: 2
Kitchens: 1
Kitchens Plus: 1
Rooms: 5
Den/Family Room: Yes
Air Conditioning: Central Air
Fireplace: Yes
Washrooms: 2
Building
Basement: Finished
Heat Type: Forced Air
Heat Source: Gas
Exterior: Alum Siding
Exterior: Brick
Water Supply: Municipal
Special Designation: Unknown
Parking
Driveway: Pvt Double
Garage Type: None
Covered Parking Spaces: 2
Total Parking Spaces: 2
Fees
Tax Year: 2018
Tax Legal Description: Lt 12 Pl 1409Cambridge; S/T Ws590122; Cambridge
Taxes: $3,300
Land
Cross Street: Grand Ridge/St. Andr
Municipality District: Cambridge
Fronting On: East
Parcel Number: 038290069
Pool: None
Sewer: Sewers
Lot Depth: 106.31 Acres
Lot Frontage: 40.07 Acres
Additional Media
- Virtual Tour: https://tours.visualadvantage.ca/e038fbeb/nb/
Rooms
Room details for 66 Byton Lane, Cambridge
| Type | Dimensions | Description |
|---|---|---|
| Kitchen Main | 5.03 x 3.35 | |
| Living Main | 4.04 x 6.17 | |
| Master Main | 3.35 x 4.47 | |
| 2nd Br Main | 3.05 x 3.05 | |
| 3rd Br Main | 3.96 x 2.69 | |
| Kitchen Bsmt | 3.23 x 4.04 | |
| Br Bsmt | 3.05 x 3.66 | |
| Living Bsmt | 4.32 x 7.62 | |
| Office Bsmt | 2.51 x 3.05 |
| XXXXXXXX | XXX XX, XXXX |
XXXX XXX XXXX |
$XXX,XXX |
| XXX XX, XXXX |
XXXXXX XXX XXXX |
$XXX,XXX |
| XXXXXXXX XXXX | XXX XX, XXXX | $445,000 XXX XXXX |
| XXXXXXXX XXXXXX | XXX XX, XXXX | $449,900 XXX XXXX |

St Gregory Catholic Elementary School
Elementary: CatholicCentral Public School
Elementary: PublicSt Andrew's Public School
Elementary: PublicSt Augustine Catholic Elementary School
Elementary: CatholicHighland Public School
Elementary: PublicTait Street Public School
Elementary: PublicSouthwood Secondary School
Secondary: PublicGlenview Park Secondary School
Secondary: PublicGalt Collegiate and Vocational Institute
Secondary: PublicMonsignor Doyle Catholic Secondary School
Secondary: CatholicPreston High School
Secondary: PublicSt Benedict Catholic Secondary School
Secondary: Catholic- 2 bath
- 3 bed
- 1100 sqft
89 Oak Street, Cambridge, Ontario • N1R 4L3 • Cambridge



