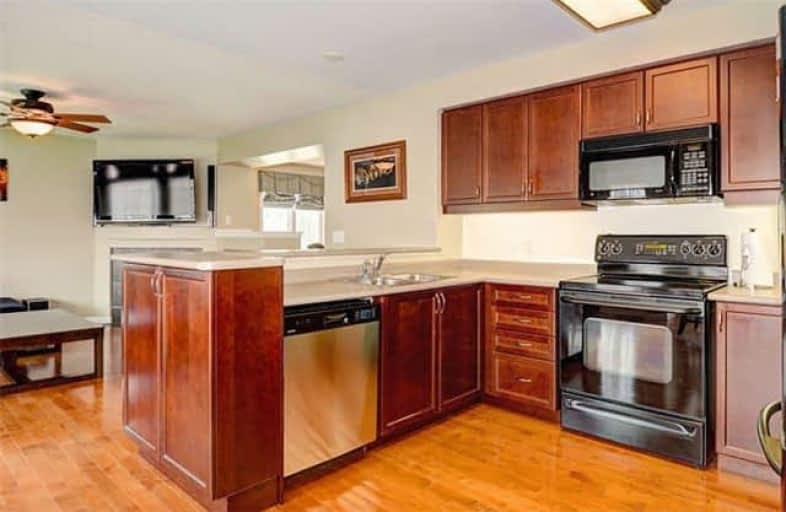
St Margaret Catholic Elementary School
Elementary: Catholic
1.99 km
St Elizabeth Catholic Elementary School
Elementary: Catholic
2.52 km
Saginaw Public School
Elementary: Public
1.26 km
Woodland Park Public School
Elementary: Public
2.82 km
St. Teresa of Calcutta Catholic Elementary School
Elementary: Catholic
1.57 km
Clemens Mill Public School
Elementary: Public
1.76 km
Southwood Secondary School
Secondary: Public
7.38 km
Glenview Park Secondary School
Secondary: Public
6.70 km
Galt Collegiate and Vocational Institute
Secondary: Public
4.80 km
Monsignor Doyle Catholic Secondary School
Secondary: Catholic
7.14 km
Jacob Hespeler Secondary School
Secondary: Public
3.02 km
St Benedict Catholic Secondary School
Secondary: Catholic
1.92 km






