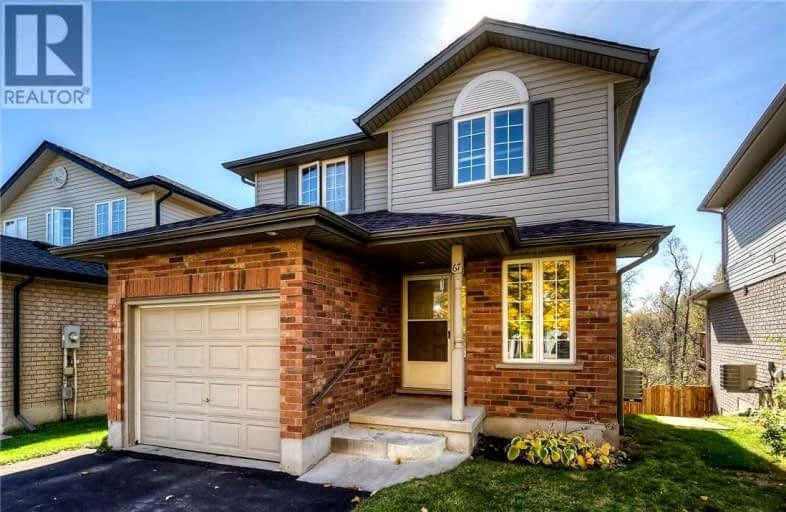
Christ The King Catholic Elementary School
Elementary: Catholic
1.60 km
St Margaret Catholic Elementary School
Elementary: Catholic
0.91 km
Saginaw Public School
Elementary: Public
1.08 km
Elgin Street Public School
Elementary: Public
2.03 km
St. Teresa of Calcutta Catholic Elementary School
Elementary: Catholic
0.82 km
Clemens Mill Public School
Elementary: Public
0.74 km
Southwood Secondary School
Secondary: Public
6.30 km
Glenview Park Secondary School
Secondary: Public
5.68 km
Galt Collegiate and Vocational Institute
Secondary: Public
3.72 km
Monsignor Doyle Catholic Secondary School
Secondary: Catholic
6.18 km
Jacob Hespeler Secondary School
Secondary: Public
3.14 km
St Benedict Catholic Secondary School
Secondary: Catholic
0.89 km














