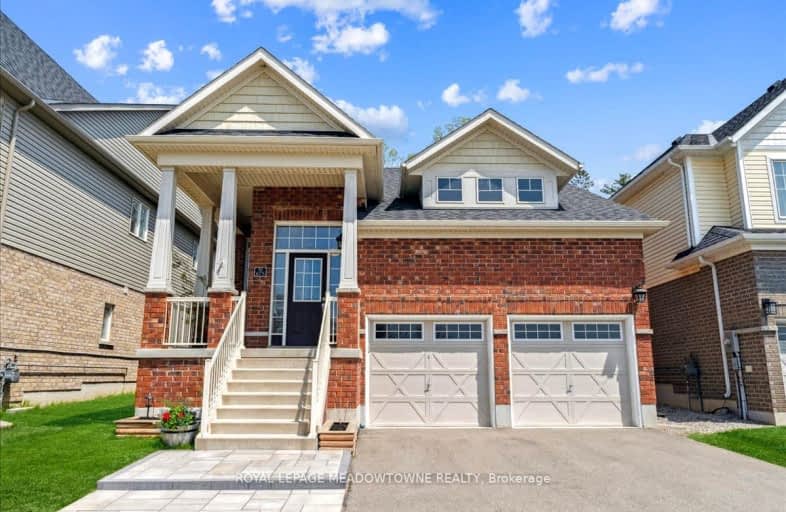Car-Dependent
- Almost all errands require a car.
3
/100
Some Transit
- Most errands require a car.
37
/100
Somewhat Bikeable
- Almost all errands require a car.
20
/100

Parkway Public School
Elementary: Public
0.51 km
St Joseph Catholic Elementary School
Elementary: Catholic
1.44 km
ÉIC Père-René-de-Galinée
Elementary: Catholic
3.49 km
Preston Public School
Elementary: Public
2.11 km
Grand View Public School
Elementary: Public
2.25 km
St Michael Catholic Elementary School
Elementary: Catholic
3.05 km
ÉSC Père-René-de-Galinée
Secondary: Catholic
3.47 km
Southwood Secondary School
Secondary: Public
6.06 km
Galt Collegiate and Vocational Institute
Secondary: Public
5.85 km
Preston High School
Secondary: Public
1.42 km
Jacob Hespeler Secondary School
Secondary: Public
5.98 km
St Benedict Catholic Secondary School
Secondary: Catholic
6.58 km
-
Riverside Park
147 King St W (Eagle St. S.), Cambridge ON N3H 1B5 1.5km -
Marguerite Ormston Trailway
Kitchener ON 3.13km -
Windrush Park
Autumn Ridge Trail, Kitchener ON 3.82km
-
BMO Bank of Montreal
4574 King St E, Kitchener ON N2P 2G6 1.3km -
BMO Bank of Montreal
668 King St E, Cambridge ON N3H 3N6 2km -
CIBC Cash Dispenser
120 Conestoga College Blvd, Kitchener ON N2P 2N6 2.57km














