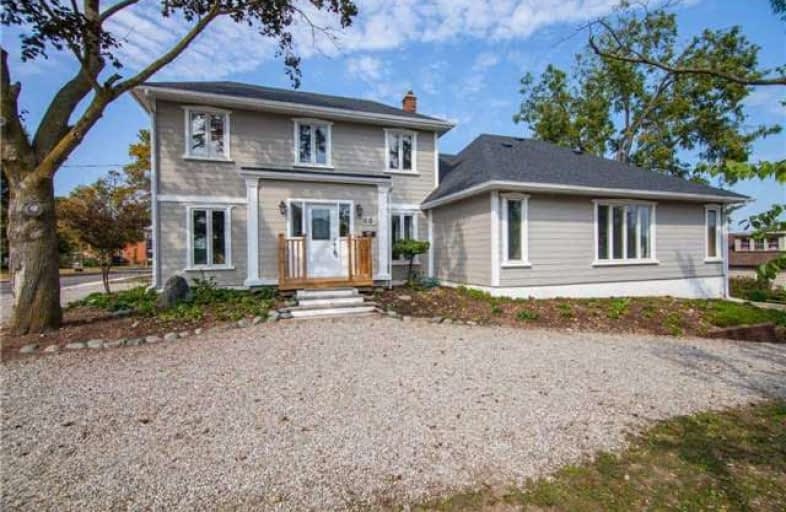
St Francis Catholic Elementary School
Elementary: Catholic
1.15 km
St Gregory Catholic Elementary School
Elementary: Catholic
0.75 km
Central Public School
Elementary: Public
1.20 km
St Andrew's Public School
Elementary: Public
0.31 km
Highland Public School
Elementary: Public
1.21 km
Tait Street Public School
Elementary: Public
1.16 km
Southwood Secondary School
Secondary: Public
1.50 km
Glenview Park Secondary School
Secondary: Public
0.96 km
Galt Collegiate and Vocational Institute
Secondary: Public
2.24 km
Monsignor Doyle Catholic Secondary School
Secondary: Catholic
1.89 km
Preston High School
Secondary: Public
6.06 km
St Benedict Catholic Secondary School
Secondary: Catholic
5.02 km






