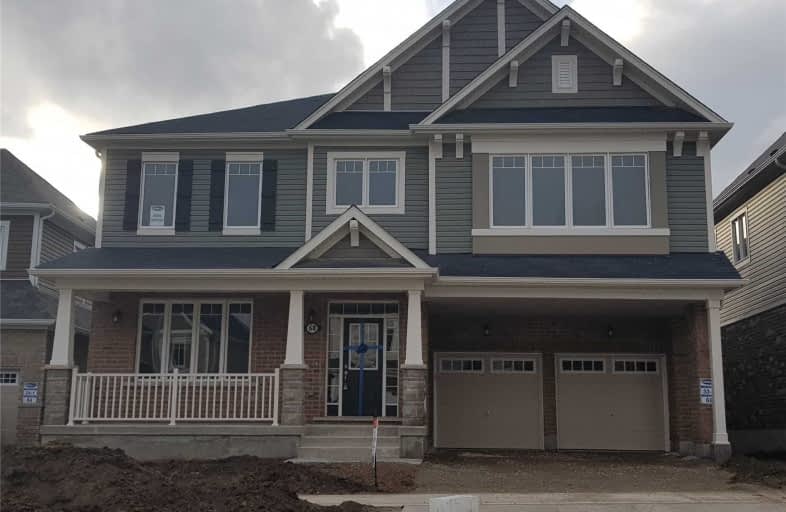Sold on Mar 08, 2021
Note: Property is not currently for sale or for rent.

-
Type: Detached
-
Style: 2-Storey
-
Size: 3500 sqft
-
Lot Size: 50 x 159 Feet
-
Age: 0-5 years
-
Taxes: $1,848 per year
-
Days on Site: 3 Days
-
Added: Mar 05, 2021 (3 days on market)
-
Updated:
-
Last Checked: 3 months ago
-
MLS®#: X5139302
-
Listed By: Homelife landmark realty inc., brokerage
One Of A Kind 4200 Sq. Ft. Home With Walkout Basement Backing On To Mature Trees In The Heart Of Cambridge. Quick Access To The 401 & Close To Many Other Amenities Including Grocery, Entertainment, And Much More. 9 Feet Ceilings Throughout, Granite Counters In The Kitchen, Separate Formal Dining & Living Rooms, And A Separate Family Room. Hardwood Floors Throughout First Floor And Convenient Second Floor Laundry. Lots Of Upgrades! Don't Miss Out On This One!
Extras
S/S Fridge, S/S Stove, S/S Dishwasher, S/S Over The Range Microwave. Window Coverings. Extra Deep Lot Backing On To An Estate Home With Lots Of Privacy And Matured Trees. Must See! Home In Immaculate Condition!
Property Details
Facts for 68 Compass Trail, Cambridge
Status
Days on Market: 3
Last Status: Sold
Sold Date: Mar 08, 2021
Closed Date: Jun 24, 2021
Expiry Date: Jun 04, 2021
Sold Price: $1,381,000
Unavailable Date: Mar 08, 2021
Input Date: Mar 05, 2021
Prior LSC: Listing with no contract changes
Property
Status: Sale
Property Type: Detached
Style: 2-Storey
Size (sq ft): 3500
Age: 0-5
Area: Cambridge
Availability Date: 60 Days
Inside
Bedrooms: 5
Bathrooms: 5
Kitchens: 1
Rooms: 12
Den/Family Room: Yes
Air Conditioning: Central Air
Fireplace: Yes
Washrooms: 5
Building
Basement: Unfinished
Basement 2: W/O
Heat Type: Forced Air
Heat Source: Gas
Exterior: Brick
Exterior: Vinyl Siding
Water Supply: Municipal
Special Designation: Unknown
Parking
Driveway: Pvt Double
Garage Spaces: 2
Garage Type: Built-In
Covered Parking Spaces: 2
Total Parking Spaces: 4
Fees
Tax Year: 2020
Tax Legal Description: Lot 33, Plan 58M604 Subject To An Easement
Taxes: $1,848
Land
Cross Street: Hespeler Rd. & 401
Municipality District: Cambridge
Fronting On: West
Pool: None
Sewer: Sewers
Lot Depth: 159 Feet
Lot Frontage: 50 Feet
Rooms
Room details for 68 Compass Trail, Cambridge
| Type | Dimensions | Description |
|---|---|---|
| 5th Br Ground | 3.50 x 4.30 | 4 Pc Ensuite, Hardwood Floor, Closet |
| Family Ground | 4.50 x 5.80 | Hardwood Floor, Combined W/Kitchen, Gas Fireplace |
| Breakfast Ground | 5.00 x 3.10 | Combined W/Kitchen, O/Looks Backyard, Open Concept |
| Kitchen Ground | 5.00 x 3.20 | Family Size Kitchen, Granite Counter, Pantry |
| Dining Ground | 3.70 x 4.10 | Hardwood Floor, Open Concept, Combined W/Living |
| Living Ground | 3.40 x 4.10 | Hardwood Floor, Open Concept, Combined W/Dining |
| Master 2nd | 4.60 x 6.10 | 5 Pc Ensuite, W/I Closet, Large Window |
| 2nd Br 2nd | 3.70 x 4.00 | Large Closet, Large Window, Broadloom |
| 3rd Br 2nd | 3.50 x 4.30 | W/I Closet, Semi Ensuite, Broadloom |
| 4th Br 2nd | 3.40 x 5.60 | W/I Closet, Semi Ensuite, Broadloom |
| Loft 2nd | 4.50 x 3.40 | Hardwood Floor, Open Concept, Window |
| Laundry 2nd | 1.80 x 2.60 | Linen Closet, Tile Floor, Laundry Sink |
| XXXXXXXX | XXX XX, XXXX |
XXXX XXX XXXX |
$X,XXX,XXX |
| XXX XX, XXXX |
XXXXXX XXX XXXX |
$X,XXX,XXX | |
| XXXXXXXX | XXX XX, XXXX |
XXXXXXX XXX XXXX |
|
| XXX XX, XXXX |
XXXXXX XXX XXXX |
$X,XXX |
| XXXXXXXX XXXX | XXX XX, XXXX | $1,381,000 XXX XXXX |
| XXXXXXXX XXXXXX | XXX XX, XXXX | $1,399,999 XXX XXXX |
| XXXXXXXX XXXXXXX | XXX XX, XXXX | XXX XXXX |
| XXXXXXXX XXXXXX | XXX XX, XXXX | $3,199 XXX XXXX |

Centennial (Cambridge) Public School
Elementary: PublicÉÉC Saint-Noël-Chabanel-Cambridge
Elementary: CatholicSt Michael Catholic Elementary School
Elementary: CatholicCoronation Public School
Elementary: PublicWilliam G Davis Public School
Elementary: PublicSilverheights Public School
Elementary: PublicÉSC Père-René-de-Galinée
Secondary: CatholicSouthwood Secondary School
Secondary: PublicGalt Collegiate and Vocational Institute
Secondary: PublicPreston High School
Secondary: PublicJacob Hespeler Secondary School
Secondary: PublicSt Benedict Catholic Secondary School
Secondary: Catholic

