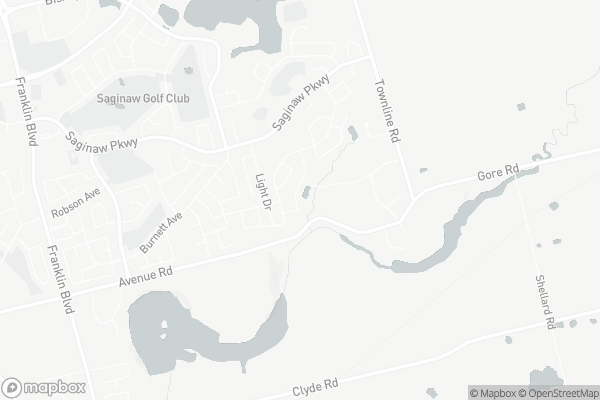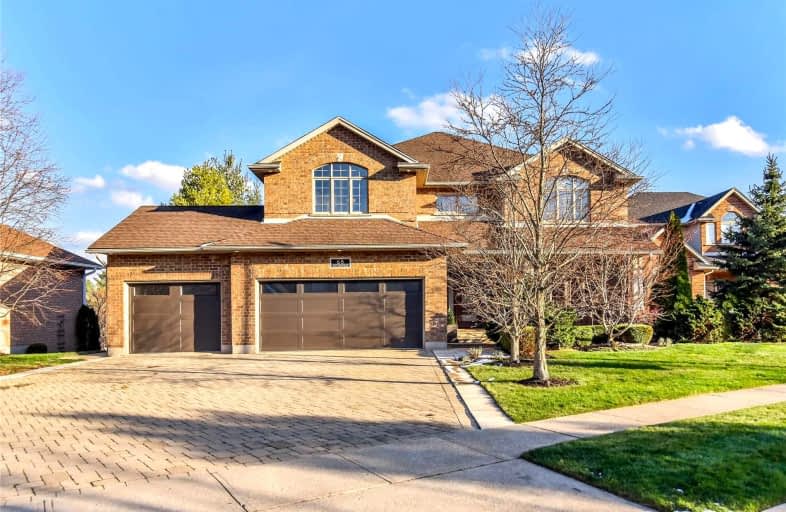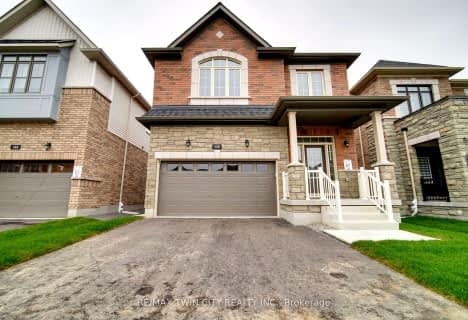Car-Dependent
- Almost all errands require a car.
9
/100
Minimal Transit
- Almost all errands require a car.
24
/100
Somewhat Bikeable
- Most errands require a car.
26
/100

Christ The King Catholic Elementary School
Elementary: Catholic
2.34 km
St Margaret Catholic Elementary School
Elementary: Catholic
1.57 km
Saginaw Public School
Elementary: Public
0.80 km
St Anne Catholic Elementary School
Elementary: Catholic
2.86 km
St. Teresa of Calcutta Catholic Elementary School
Elementary: Catholic
0.70 km
Clemens Mill Public School
Elementary: Public
1.12 km
Southwood Secondary School
Secondary: Public
6.20 km
Glenview Park Secondary School
Secondary: Public
5.01 km
Galt Collegiate and Vocational Institute
Secondary: Public
3.75 km
Monsignor Doyle Catholic Secondary School
Secondary: Catholic
5.30 km
Jacob Hespeler Secondary School
Secondary: Public
4.64 km
St Benedict Catholic Secondary School
Secondary: Catholic
1.92 km
-
Witmer Park
Cambridge ON 2.19km -
Northview Heights Lookout Park
36 Acorn Way, Cambridge ON 2.7km -
Playfit Kids Club
366 Hespeler Rd, Cambridge ON N1R 6J6 3.66km
-
TD Canada Trust ATM
960 Franklin Blvd, Cambridge ON N1R 8R3 2.07km -
CIBC
75 Dundas St N (Main Street), Cambridge ON N1R 6G5 3.19km -
CIBC Banking Centre
400 Main St, Cambridge ON N1R 5S7 3.24km








