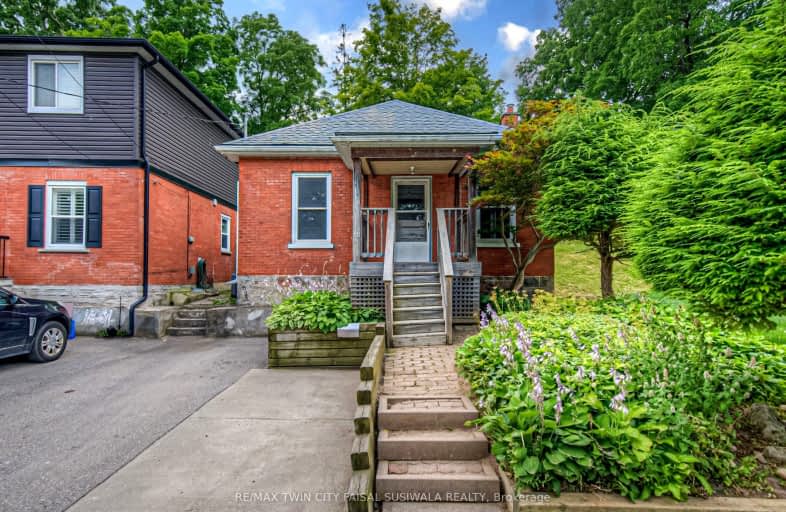Somewhat Walkable
- Some errands can be accomplished on foot.
65
/100
Some Transit
- Most errands require a car.
47
/100
Bikeable
- Some errands can be accomplished on bike.
56
/100

St Gregory Catholic Elementary School
Elementary: Catholic
1.73 km
Blair Road Public School
Elementary: Public
0.90 km
St Andrew's Public School
Elementary: Public
1.63 km
Manchester Public School
Elementary: Public
1.02 km
St Augustine Catholic Elementary School
Elementary: Catholic
1.08 km
Highland Public School
Elementary: Public
0.92 km
Southwood Secondary School
Secondary: Public
2.02 km
Glenview Park Secondary School
Secondary: Public
2.49 km
Galt Collegiate and Vocational Institute
Secondary: Public
0.56 km
Monsignor Doyle Catholic Secondary School
Secondary: Catholic
3.42 km
Preston High School
Secondary: Public
4.47 km
St Benedict Catholic Secondary School
Secondary: Catholic
3.48 km
-
Manchester Public School Playground
1.07km -
Domm Park
55 Princess St, Cambridge ON 1.58km -
Studiman Park
Waterloo ON 2.22km
-
RBC Royal Bank ATM
140 Saint Andrews St (Cedar St), Cambridge ON N1S 1V7 1.49km -
BMO Bank of Montreal
142 Dundas St N, Cambridge ON N1R 5P1 2.23km -
BMO Bank of Montreal
800 Franklin Blvd, Cambridge ON N1R 7Z1 2.51km



