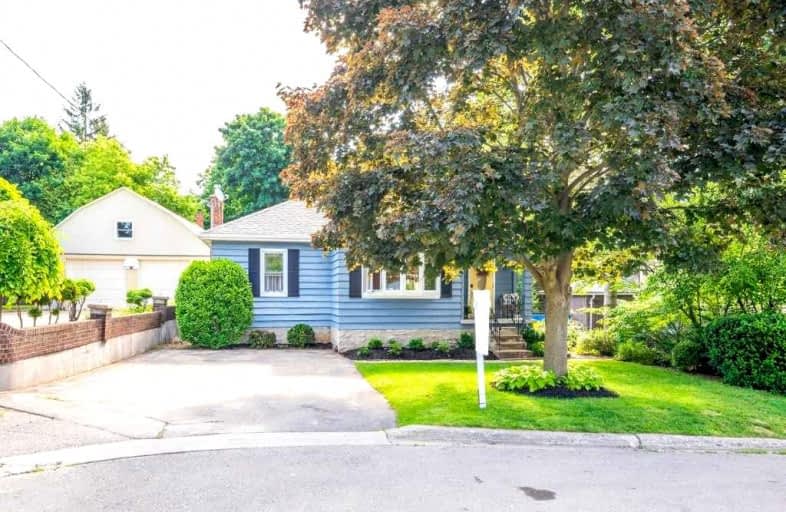
St Francis Catholic Elementary School
Elementary: Catholic
1.39 km
Central Public School
Elementary: Public
0.69 km
Manchester Public School
Elementary: Public
1.61 km
St Anne Catholic Elementary School
Elementary: Catholic
0.68 km
Chalmers Street Public School
Elementary: Public
0.93 km
Stewart Avenue Public School
Elementary: Public
1.21 km
Southwood Secondary School
Secondary: Public
3.06 km
Glenview Park Secondary School
Secondary: Public
1.54 km
Galt Collegiate and Vocational Institute
Secondary: Public
1.73 km
Monsignor Doyle Catholic Secondary School
Secondary: Catholic
2.10 km
Jacob Hespeler Secondary School
Secondary: Public
6.59 km
St Benedict Catholic Secondary School
Secondary: Catholic
3.63 km














