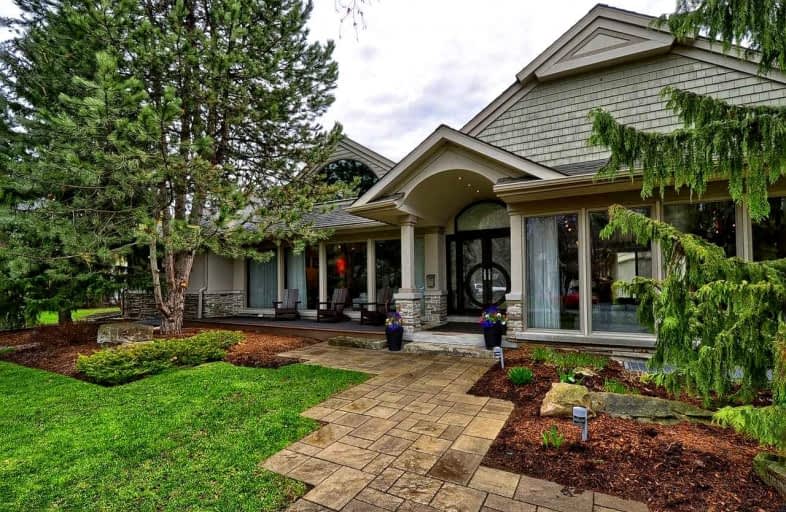
St Gregory Catholic Elementary School
Elementary: Catholic
0.93 km
Central Public School
Elementary: Public
1.06 km
Blair Road Public School
Elementary: Public
1.72 km
St Andrew's Public School
Elementary: Public
0.77 km
Manchester Public School
Elementary: Public
1.66 km
Highland Public School
Elementary: Public
0.40 km
Southwood Secondary School
Secondary: Public
1.44 km
Glenview Park Secondary School
Secondary: Public
1.76 km
Galt Collegiate and Vocational Institute
Secondary: Public
1.30 km
Monsignor Doyle Catholic Secondary School
Secondary: Catholic
2.73 km
Preston High School
Secondary: Public
5.11 km
St Benedict Catholic Secondary School
Secondary: Catholic
4.21 km






