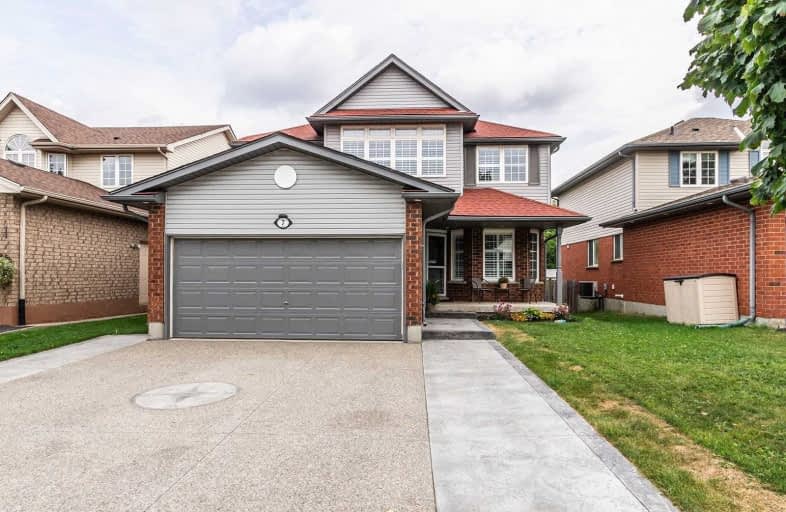Sold on Sep 02, 2020
Note: Property is not currently for sale or for rent.

-
Type: Detached
-
Style: 2-Storey
-
Size: 2000 sqft
-
Lot Size: 43 x 0 Feet
-
Age: 16-30 years
-
Taxes: $5,262 per year
-
Days on Site: 5 Days
-
Added: Aug 28, 2020 (5 days on market)
-
Updated:
-
Last Checked: 2 months ago
-
MLS®#: X4890789
-
Listed By: Re/max real estate centre inc., brokerage
This Stunning 3 Bedroom Home Is Perfect For The Growing Family And Shows Like A Model Home. Previously A 4 Bedroom Home, It Would Be Easy To Convert Back. A Lovely Entertaining Kitchen With A Peninsular Over Looking The Dining Area And Family Room, That Features A Warming And Cozy Fireplace. Finished Basement That Includes A Gorgeous 3 Piece Bathroom. The Basement Recroom Is Spacious And Thoughtfully Sectioned Off To Remain Open Yet Private.
Extras
Lots Of Newer Updated Features In The Last Few Years, Such As, Driveway, Shed, 2-Tiered Deck, Wooded California Shutters Throughout. This Home Is Located In A Very Family Friendly Community,Minutes To The 401, Cambridge Centre
Property Details
Facts for 7 Country Club Drive, Cambridge
Status
Days on Market: 5
Last Status: Sold
Sold Date: Sep 02, 2020
Closed Date: Nov 16, 2020
Expiry Date: Dec 31, 2020
Sold Price: $850,000
Unavailable Date: Sep 02, 2020
Input Date: Aug 29, 2020
Prior LSC: Listing with no contract changes
Property
Status: Sale
Property Type: Detached
Style: 2-Storey
Size (sq ft): 2000
Age: 16-30
Area: Cambridge
Availability Date: 30-59 Days
Assessment Amount: $447,000
Assessment Year: 2020
Inside
Bedrooms: 4
Bathrooms: 4
Kitchens: 1
Rooms: 15
Den/Family Room: Yes
Air Conditioning: Central Air
Fireplace: No
Washrooms: 4
Building
Basement: Finished
Heat Type: Forced Air
Heat Source: Gas
Exterior: Brick
Exterior: Vinyl Siding
Water Supply: Municipal
Special Designation: Unknown
Parking
Driveway: Available
Garage Spaces: 2
Garage Type: Attached
Covered Parking Spaces: 1
Total Parking Spaces: 3
Fees
Tax Year: 2020
Tax Legal Description: Lot 129, Plan 58M-128, Cambridge.
Taxes: $5,262
Land
Cross Street: Burnett Ave Franklin
Municipality District: Cambridge
Fronting On: West
Parcel Number: 037961251
Pool: None
Sewer: Sewers
Lot Frontage: 43 Feet
Zoning: R6
Additional Media
- Virtual Tour: https://unbranded.youriguide.com/7_country_club_dr_cambridge_on
Rooms
Room details for 7 Country Club Drive, Cambridge
| Type | Dimensions | Description |
|---|---|---|
| Rec Bsmt | 5.34 x 5.43 | |
| Bathroom Bsmt | 2.66 x 3.43 | |
| Br Bsmt | 4.34 x 4.41 | |
| Exercise Bsmt | 4.21 x 5.45 | |
| 3rd Br Upper | 6.17 x 3.63 | |
| Laundry Bsmt | 2.92 x 3.41 | |
| Bathroom Main | 1.35 x 1.50 | |
| 2nd Br Upper | 4.69 x 3.50 | |
| Living Main | 6.27 x 4.40 | |
| Office Main | 3.33 x 2.72 | |
| Master 2nd | 4.19 x 6.68 | |
| Bathroom 2nd | 2.84 x 2.63 |
| XXXXXXXX | XXX XX, XXXX |
XXXX XXX XXXX |
$XXX,XXX |
| XXX XX, XXXX |
XXXXXX XXX XXXX |
$XXX,XXX |
| XXXXXXXX XXXX | XXX XX, XXXX | $850,000 XXX XXXX |
| XXXXXXXX XXXXXX | XXX XX, XXXX | $749,900 XXX XXXX |

Christ The King Catholic Elementary School
Elementary: CatholicSt Margaret Catholic Elementary School
Elementary: CatholicSaginaw Public School
Elementary: PublicElgin Street Public School
Elementary: PublicSt. Teresa of Calcutta Catholic Elementary School
Elementary: CatholicClemens Mill Public School
Elementary: PublicSouthwood Secondary School
Secondary: PublicGlenview Park Secondary School
Secondary: PublicGalt Collegiate and Vocational Institute
Secondary: PublicMonsignor Doyle Catholic Secondary School
Secondary: CatholicJacob Hespeler Secondary School
Secondary: PublicSt Benedict Catholic Secondary School
Secondary: Catholic- 2 bath
- 4 bed
168 Winston Boulevard, Cambridge, Ontario • N3C 1M2 • Cambridge



