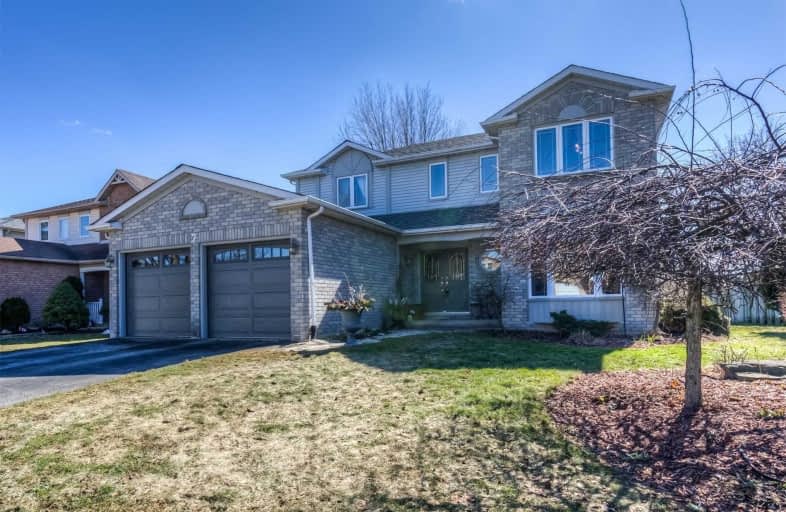Sold on Mar 18, 2021
Note: Property is not currently for sale or for rent.

-
Type: Detached
-
Style: 2-Storey
-
Size: 1500 sqft
-
Lot Size: 71 x 112 Feet
-
Age: 16-30 years
-
Taxes: $4,708 per year
-
Days on Site: 3 Days
-
Added: Mar 15, 2021 (3 days on market)
-
Updated:
-
Last Checked: 3 months ago
-
MLS®#: X5154426
-
Listed By: Re/max twin city faisal susiwala realty, brokerage
7 Glenvalley Drive. This Spacious Home Is Well Maintained By Original Owners! Offering A Fully Fenced Yard & Deck Ideal For Summer Bbq's W/Sliders Leading You To The Indoor Entertaining Spaces. The Upgraded Kitchen Includes A Breakfast Bar, Granite Countertops & A Cozy Breakfast Nook. A Family Room Lit By The Wood Burning Fp, Formal Dining Rm & Living Rm W/A Bright Bay Window. The Upper Level Boasts 4 Bedrms & 2 Bathrms Including The Spacious Primary Suite.
Extras
The Rustic Lower Lvl Offers A Large Rec Rm Surrounded In Barn Board, Projector For Movie Nights, A 3-Sided Gas Fp & Your Very Own Wet Bar - Ideal Space For Entertaining All Year Round. Roof (2019), Furnace (2010), Windows (2016). Rental Hwt
Property Details
Facts for 7 Glenvalley Drive, Cambridge
Status
Days on Market: 3
Last Status: Sold
Sold Date: Mar 18, 2021
Closed Date: May 21, 2021
Expiry Date: Jun 15, 2021
Sold Price: $900,000
Unavailable Date: Mar 18, 2021
Input Date: Mar 16, 2021
Prior LSC: Listing with no contract changes
Property
Status: Sale
Property Type: Detached
Style: 2-Storey
Size (sq ft): 1500
Age: 16-30
Area: Cambridge
Availability Date: 30-60 Days
Assessment Amount: $400,000
Assessment Year: 2021
Inside
Bedrooms: 4
Bathrooms: 3
Kitchens: 1
Rooms: 9
Den/Family Room: Yes
Air Conditioning: None
Fireplace: Yes
Washrooms: 3
Building
Basement: Finished
Heat Type: Forced Air
Heat Source: Gas
Exterior: Brick
Exterior: Vinyl Siding
Water Supply: Municipal
Special Designation: Unknown
Parking
Driveway: Pvt Double
Garage Spaces: 2
Garage Type: Attached
Covered Parking Spaces: 2
Total Parking Spaces: 4
Fees
Tax Year: 2020
Tax Legal Description: Lt 45 Pl 1509 Cambridge S/T Right In Ws743409; S/T
Taxes: $4,708
Land
Cross Street: Burnett Avenue
Municipality District: Cambridge
Fronting On: North
Parcel Number: 226820003
Pool: None
Sewer: Sewers
Lot Depth: 112 Feet
Lot Frontage: 71 Feet
Acres: < .50
Zoning: Res
Additional Media
- Virtual Tour: https://unbranded.youriguide.com/7_glenvalley_dr_cambridge_on/
Rooms
Room details for 7 Glenvalley Drive, Cambridge
| Type | Dimensions | Description |
|---|---|---|
| Living Main | 3.05 x 5.49 | |
| Dining Main | 3.05 x 3.05 | |
| Kitchen Main | 2.74 x 3.05 | |
| Family Main | 4.57 x 2.74 | |
| Master 2nd | 4.88 x 3.05 | |
| 2nd Br 2nd | 3.35 x 3.05 | |
| 3rd Br 2nd | 3.35 x 3.05 | |
| 4th Br 2nd | 3.35 x 3.05 | |
| Rec Bsmt | 8.53 x 7.01 | |
| Den Bsmt | 2.74 x 3.35 |
| XXXXXXXX | XXX XX, XXXX |
XXXX XXX XXXX |
$XXX,XXX |
| XXX XX, XXXX |
XXXXXX XXX XXXX |
$XXX,XXX |
| XXXXXXXX XXXX | XXX XX, XXXX | $900,000 XXX XXXX |
| XXXXXXXX XXXXXX | XXX XX, XXXX | $750,000 XXX XXXX |

Christ The King Catholic Elementary School
Elementary: CatholicSt Margaret Catholic Elementary School
Elementary: CatholicSaginaw Public School
Elementary: PublicElgin Street Public School
Elementary: PublicSt. Teresa of Calcutta Catholic Elementary School
Elementary: CatholicClemens Mill Public School
Elementary: PublicSouthwood Secondary School
Secondary: PublicGlenview Park Secondary School
Secondary: PublicGalt Collegiate and Vocational Institute
Secondary: PublicMonsignor Doyle Catholic Secondary School
Secondary: CatholicJacob Hespeler Secondary School
Secondary: PublicSt Benedict Catholic Secondary School
Secondary: Catholic

