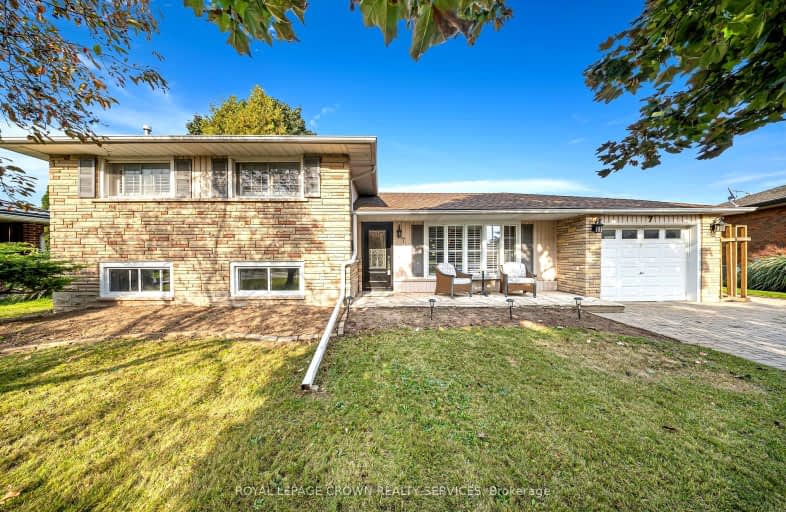Car-Dependent
- Most errands require a car.
34
/100
Some Transit
- Most errands require a car.
37
/100
Bikeable
- Some errands can be accomplished on bike.
55
/100

St Francis Catholic Elementary School
Elementary: Catholic
0.72 km
Central Public School
Elementary: Public
1.86 km
St Vincent de Paul Catholic Elementary School
Elementary: Catholic
1.39 km
Chalmers Street Public School
Elementary: Public
1.43 km
Tait Street Public School
Elementary: Public
1.45 km
Stewart Avenue Public School
Elementary: Public
0.91 km
W Ross Macdonald Provincial Secondary School
Secondary: Provincial
8.57 km
Southwood Secondary School
Secondary: Public
2.72 km
Glenview Park Secondary School
Secondary: Public
0.62 km
Galt Collegiate and Vocational Institute
Secondary: Public
3.29 km
Monsignor Doyle Catholic Secondary School
Secondary: Catholic
0.65 km
St Benedict Catholic Secondary School
Secondary: Catholic
5.72 km
-
Decaro Park
55 Gatehouse Dr, Cambridge ON 2.09km -
Willard Park
89 Beechwood Rd, Cambridge ON 2.42km -
Domm Park
55 Princess St, Cambridge ON 4.39km
-
Localcoin Bitcoin ATM - Hasty Market
5 Wellington St, Cambridge ON N1R 3Y4 2.08km -
TD Bank Financial Group
800 Franklin Blvd, Cambridge ON N1R 7Z1 2.19km -
BMO Bank of Montreal
142 Dundas St N, Cambridge ON N1R 5P1 2.25km














