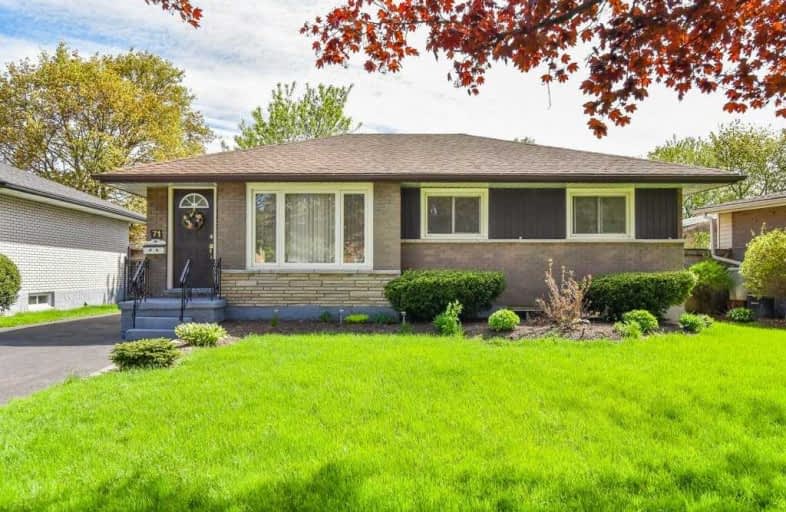Sold on Jun 04, 2019
Note: Property is not currently for sale or for rent.

-
Type: Detached
-
Style: Bungalow
-
Size: 700 sqft
-
Lot Size: 43.6 x 125.93 Feet
-
Age: 51-99 years
-
Taxes: $2,681 per year
-
Days on Site: 12 Days
-
Added: Sep 07, 2019 (1 week on market)
-
Updated:
-
Last Checked: 3 months ago
-
MLS®#: X4460308
-
Listed By: Rego realty inc., brokerage
Charming Detached Bungalow Located On A Quiet Street In A Desirable East Galt Area. 71 Alison Avenue Is The Perfect Opportunity For Investors Or First Time Home Buyers! Loved And Immaculately Maintained By The Original Owners Since The Family Home Was Built. Mature Landscaping, Extra Long Driveway And Stone & Brick Exterior Welcome You Into The Bright Living Room. The Lovely Living Room Has A Triple Panel Window And Leads To The Spotless Dining Area.
Extras
Continuing Through, You'll Find 3 Airy Bedrooms And A Well-Sized 4 Piece Bath. Basement Could Easily Be Transformed Into A Lower Level Income Suite Or In-Law Apartment. Let Someone Help You Pay Your Mortgage!
Property Details
Facts for 71 Alison Avenue, Cambridge
Status
Days on Market: 12
Last Status: Sold
Sold Date: Jun 04, 2019
Closed Date: Jun 18, 2019
Expiry Date: Aug 23, 2019
Sold Price: $399,000
Unavailable Date: Jun 04, 2019
Input Date: May 23, 2019
Property
Status: Sale
Property Type: Detached
Style: Bungalow
Size (sq ft): 700
Age: 51-99
Area: Cambridge
Availability Date: Flexible
Assessment Amount: $277,750
Assessment Year: 2019
Inside
Bedrooms: 3
Bathrooms: 2
Kitchens: 1
Rooms: 6
Den/Family Room: No
Air Conditioning: None
Fireplace: No
Laundry Level: Lower
Central Vacuum: N
Washrooms: 2
Utilities
Electricity: Yes
Gas: No
Cable: Yes
Telephone: Yes
Building
Basement: Finished
Basement 2: Full
Heat Type: Baseboard
Heat Source: Electric
Exterior: Brick
Exterior: Vinyl Siding
Elevator: N
UFFI: No
Water Supply: Municipal
Special Designation: Unknown
Other Structures: Garden Shed
Retirement: N
Parking
Driveway: Private
Garage Type: None
Covered Parking Spaces: 3
Total Parking Spaces: 3
Fees
Tax Year: 2019
Tax Legal Description: Lt 42 Pl 1066 Cambridge; Pt Lt 43 Pl 1066 Cambridg
Taxes: $2,681
Highlights
Feature: Fenced Yard
Feature: Park
Feature: School
Land
Cross Street: Franklin To Hilltop
Municipality District: Cambridge
Fronting On: South
Parcel Number: 038210224
Pool: None
Sewer: Sewers
Lot Depth: 125.93 Feet
Lot Frontage: 43.6 Feet
Acres: < .50
Zoning: Res
Additional Media
- Virtual Tour: https://unbranded.youriguide.com/71_alison_ave_cambridge_on/
Rooms
Room details for 71 Alison Avenue, Cambridge
| Type | Dimensions | Description |
|---|---|---|
| Bathroom Main | 2.24 x 2.46 | 4 Pc Bath |
| Br Main | 3.71 x 2.46 | |
| 2nd Br Main | 2.67 x 2.74 | |
| Kitchen Main | 4.52 x 3.12 | |
| Living Main | 3.48 x 5.03 | |
| Master Main | 2.69 x 3.78 | |
| Bathroom 2nd | 1.78 x 1.17 | 2 Pc Bath |
| Other 2nd | 1.80 x 1.90 | |
| Laundry 2nd | 4.01 x 3.25 | |
| Rec 2nd | 7.24 x 3.86 | |
| Utility 2nd | 0.69 x 1.02 | |
| Utility 2nd | 5.54 x 3.43 |
| XXXXXXXX | XXX XX, XXXX |
XXXX XXX XXXX |
$XXX,XXX |
| XXX XX, XXXX |
XXXXXX XXX XXXX |
$XXX,XXX |
| XXXXXXXX XXXX | XXX XX, XXXX | $399,000 XXX XXXX |
| XXXXXXXX XXXXXX | XXX XX, XXXX | $409,900 XXX XXXX |

St Peter Catholic Elementary School
Elementary: CatholicCentral Public School
Elementary: PublicManchester Public School
Elementary: PublicSt Anne Catholic Elementary School
Elementary: CatholicChalmers Street Public School
Elementary: PublicAvenue Road Public School
Elementary: PublicSouthwood Secondary School
Secondary: PublicGlenview Park Secondary School
Secondary: PublicGalt Collegiate and Vocational Institute
Secondary: PublicMonsignor Doyle Catholic Secondary School
Secondary: CatholicJacob Hespeler Secondary School
Secondary: PublicSt Benedict Catholic Secondary School
Secondary: Catholic

