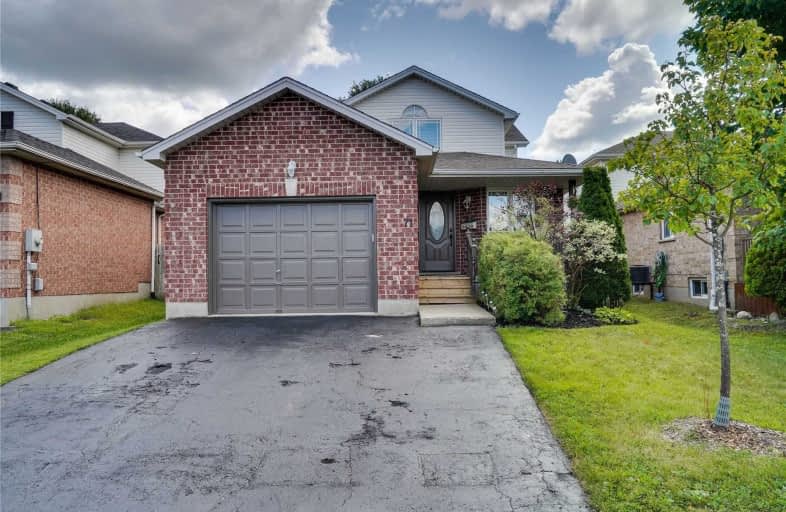
Video Tour

Hillcrest Public School
Elementary: Public
0.57 km
St Gabriel Catholic Elementary School
Elementary: Catholic
1.18 km
St Elizabeth Catholic Elementary School
Elementary: Catholic
1.63 km
Our Lady of Fatima Catholic Elementary School
Elementary: Catholic
0.86 km
Woodland Park Public School
Elementary: Public
1.33 km
Silverheights Public School
Elementary: Public
1.36 km
ÉSC Père-René-de-Galinée
Secondary: Catholic
6.94 km
College Heights Secondary School
Secondary: Public
9.74 km
Galt Collegiate and Vocational Institute
Secondary: Public
8.09 km
Preston High School
Secondary: Public
7.67 km
Jacob Hespeler Secondary School
Secondary: Public
2.91 km
St Benedict Catholic Secondary School
Secondary: Catholic
5.34 km



