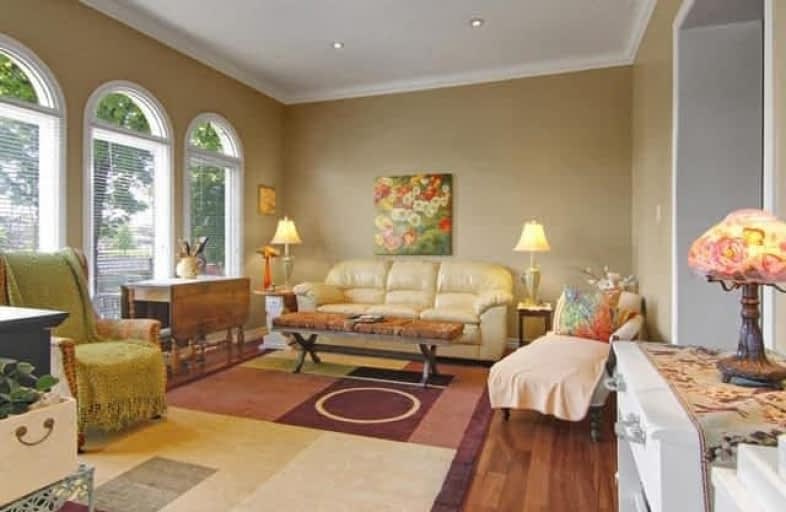Sold on Jun 12, 2018
Note: Property is not currently for sale or for rent.

-
Type: Multiplex
-
Style: 2-Storey
-
Size: 2000 sqft
-
Lot Size: 36.81 x 135.79 Feet
-
Age: No Data
-
Taxes: $3,121 per year
-
Days on Site: 14 Days
-
Added: Sep 07, 2019 (2 weeks on market)
-
Updated:
-
Last Checked: 2 months ago
-
MLS®#: X4143174
-
Listed By: Keller williams real estate associates, brokerage
Beautiful Unique Waterfront Multiplex- Commercial & Residential Zoning! One 2 Bedroom Unit & Two 1 Bedroom Units In Legal Non-Conforming Duplex. Spectacular Water View Of Grand River! Currently Rented Rear Unit At $1,350+ Hydro, Main Front Unit At $775+ Hydro, Top Unit At $950+Hydro To Great Residents. Convert To Single Family Home, Have A Commercially Zoned Office & Work From Home, Or Live In One And Rent The Others & Have 50% + Of Your Mortgage Covered!
Extras
Extensively Renovated! Full Financials Are Attached. Reno's List Available, Contact Listing Agent For Details. 2188 Sq Ft As Per Floor Plans. Incredible Investment Opportunity! Freshly Painted And Landscaped. +++ Wow! Noi $24,982.48/Year
Property Details
Facts for 71 Grand Avenue North, Cambridge
Status
Days on Market: 14
Last Status: Sold
Sold Date: Jun 12, 2018
Closed Date: Jul 31, 2018
Expiry Date: Sep 30, 2018
Sold Price: $500,000
Unavailable Date: Jun 12, 2018
Input Date: May 29, 2018
Property
Status: Sale
Property Type: Multiplex
Style: 2-Storey
Size (sq ft): 2000
Area: Cambridge
Availability Date: 30 Days/Tba
Inside
Bedrooms: 4
Bedrooms Plus: 1
Bathrooms: 4
Kitchens: 3
Rooms: 12
Den/Family Room: No
Air Conditioning: Window Unit
Fireplace: No
Laundry Level: Upper
Washrooms: 4
Building
Basement: Full
Basement 2: Unfinished
Heat Type: Forced Air
Heat Source: Gas
Exterior: Brick
Exterior: Vinyl Siding
Water Supply: Municipal
Special Designation: Unknown
Parking
Driveway: Private
Garage Type: None
Covered Parking Spaces: 3
Total Parking Spaces: 3
Fees
Tax Year: 2017
Tax Legal Description: Pt Lt 3 E/S Grand Av N & N/S Blair Rd Pl 444
Taxes: $3,121
Highlights
Feature: Arts Centre
Feature: Park
Feature: Place Of Worship
Feature: Public Transit
Feature: River/Stream
Feature: Waterfront
Land
Cross Street: Park Hill Rd W/ Gran
Municipality District: Cambridge
Fronting On: East
Parcel Number: 226630065
Pool: None
Sewer: Sewers
Lot Depth: 135.79 Feet
Lot Frontage: 36.81 Feet
Zoning: Residential And
Waterfront: Direct
Additional Media
- Virtual Tour: https://openhouse.odyssey3d.ca/1045016?idx=1
Rooms
Room details for 71 Grand Avenue North, Cambridge
| Type | Dimensions | Description |
|---|---|---|
| Kitchen Main | 3.52 x 4.09 | Granite Counter, Stainless Steel Appl, Pot Lights |
| Living Main | 3.89 x 4.45 | Window, Hardwood Floor |
| Dining Main | 2.57 x 3.38 | Bay Window, Hardwood Floor, Closet |
| Master 2nd | 4.01 x 5.51 | Bay Window, Combined W/Laundry, 4 Pc Ensuite |
| 2nd Br 2nd | 2.69 x 3.38 | Semi Ensuite |
| Kitchen 2nd | 2.64 x 3.84 | Window, Eat-In Kitchen |
| Living 2nd | 2.67 x 4.01 | Window, Combined W/Office, Closet |
| Master 2nd | 2.64 x 3.84 | Window, Closet |
| Office 2nd | 1.98 x 2.67 | Window, Combined W/Living |
| Kitchen Main | 1.60 x 4.06 | Combined W/Living, Window |
| Living Main | 2.39 x 2.84 | Combined W/Kitchen |
| Master Main | 3.20 x 3.86 | Window, Closet, Semi Ensuite |
| XXXXXXXX | XXX XX, XXXX |
XXXX XXX XXXX |
$XXX,XXX |
| XXX XX, XXXX |
XXXXXX XXX XXXX |
$XXX,XXX |
| XXXXXXXX XXXX | XXX XX, XXXX | $500,000 XXX XXXX |
| XXXXXXXX XXXXXX | XXX XX, XXXX | $410,000 XXX XXXX |

St Gregory Catholic Elementary School
Elementary: CatholicCentral Public School
Elementary: PublicBlair Road Public School
Elementary: PublicSt Andrew's Public School
Elementary: PublicManchester Public School
Elementary: PublicHighland Public School
Elementary: PublicSouthwood Secondary School
Secondary: PublicGlenview Park Secondary School
Secondary: PublicGalt Collegiate and Vocational Institute
Secondary: PublicMonsignor Doyle Catholic Secondary School
Secondary: CatholicJacob Hespeler Secondary School
Secondary: PublicSt Benedict Catholic Secondary School
Secondary: Catholic

