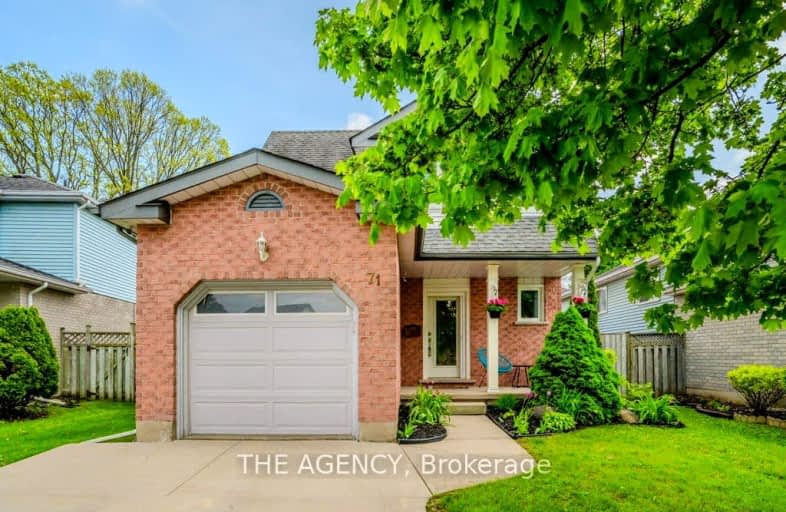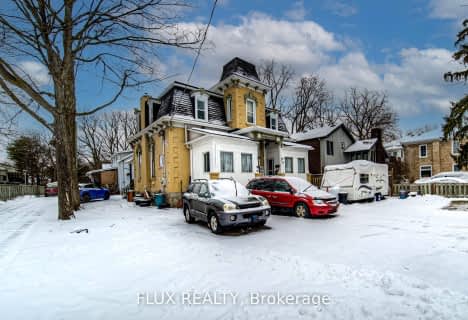Car-Dependent
- Most errands require a car.
28
/100
Some Transit
- Most errands require a car.
34
/100
Somewhat Bikeable
- Most errands require a car.
47
/100

St Francis Catholic Elementary School
Elementary: Catholic
0.99 km
Central Public School
Elementary: Public
2.18 km
St Vincent de Paul Catholic Elementary School
Elementary: Catholic
1.33 km
Chalmers Street Public School
Elementary: Public
1.57 km
Stewart Avenue Public School
Elementary: Public
1.15 km
Holy Spirit Catholic Elementary School
Elementary: Catholic
1.52 km
W Ross Macdonald Provincial Secondary School
Secondary: Provincial
8.29 km
Southwood Secondary School
Secondary: Public
3.08 km
Glenview Park Secondary School
Secondary: Public
0.96 km
Galt Collegiate and Vocational Institute
Secondary: Public
3.64 km
Monsignor Doyle Catholic Secondary School
Secondary: Catholic
0.46 km
St Benedict Catholic Secondary School
Secondary: Catholic
5.98 km
-
Decaro Park
55 Gatehouse Dr, Cambridge ON 1.87km -
Mill Race Park
36 Water St N (At Park Hill Rd), Cambridge ON N1R 3B1 7.85km -
Domm Park
55 Princess St, Cambridge ON 4.77km
-
Scotiabank
270 Dundas St S, Cambridge ON N1R 8A8 2.12km -
President's Choice Financial ATM
137 Water St N, Cambridge ON N1R 3B8 3.12km -
CoinFlip Bitcoin ATM
215 Beverly St, Cambridge ON N1R 3Z9 3.52km













