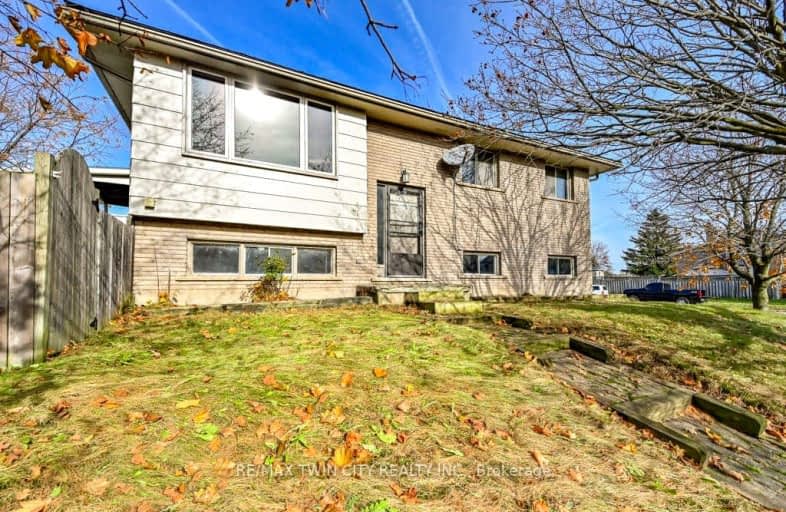Car-Dependent
- Almost all errands require a car.
Some Transit
- Most errands require a car.
Somewhat Bikeable
- Most errands require a car.

St Francis Catholic Elementary School
Elementary: CatholicSt Gregory Catholic Elementary School
Elementary: CatholicCentral Public School
Elementary: PublicSt Andrew's Public School
Elementary: PublicHighland Public School
Elementary: PublicTait Street Public School
Elementary: PublicSouthwood Secondary School
Secondary: PublicGlenview Park Secondary School
Secondary: PublicGalt Collegiate and Vocational Institute
Secondary: PublicMonsignor Doyle Catholic Secondary School
Secondary: CatholicPreston High School
Secondary: PublicSt Benedict Catholic Secondary School
Secondary: Catholic-
WestSide Bar and Grill
304 Street Andrews Street, Cambridge, ON N1S 1P3 1.01km -
Foundry Tavern
64 Grand Avenue S, Cambridge, ON N1S 2L9 2.48km -
Cafe 13 Main St Grill
13 Main Street, Cambridge, ON N1R 7G9 2.94km
-
Tim Hortons
301 Water St South, Cambridge, ON N1R 5S6 1.57km -
Tim Horton's
130 Cedar Street, Cambridge, ON N1S 4T7 1.9km -
Java Jax
93 Grand Avenue S, Cambridge, ON N1S 2L7 2.36km
-
GoodLife Fitness
600 Hespeler Rd, Cambridge, ON N1R 8H2 7.75km -
Pinnacle Martial Arts
1659 Industrial Rd, Cambridge, ON N3H 5G7 6.39km -
Move With Grace Dance Studio
400 Collier Macmillan Drive, Cambridge, ON N1R 7H7 6.96km
-
Grand Pharmacy
304 Saint Andrews Street, Cambridge, ON N1S 1P3 1.01km -
Zehrs
400 Conestoga Boulevard, Cambridge, ON N1R 7L7 6.44km -
Shoppers Drug Mart
950 Franklin Boulevard, Cambridge, ON N1R 8R3 6.7km
-
WestSide Bar and Grill
304 Street Andrews Street, Cambridge, ON N1S 1P3 1.01km -
Titos Pizza
304 St Andrews Street, Cambridge, ON N1S 1P3 1.03km -
Subway Restaurants
301 Water Street South, Cambridge, ON N1R 8N6 1.58km
-
Cambridge Centre
355 Hespeler Road, Cambridge, ON N1R 7N8 6.36km -
Giant Tiger
120 Main Street, Cambridge, ON N1R 1V7 3.07km -
Peavey Mart
75 Dundas Street N, Cambridge, ON N1R 6G5 4.22km
-
Food Basics
95 Water Street N, Cambridge, ON N1R 3B5 3.34km -
Zehrs
200 Franklin Boulevard, Cambridge, ON N1R 8N8 4.14km -
Farm Boy
350 Hespeler Road, Bldg C, Cambridge, ON N1R 7N7 6.25km
-
Winexpert Kitchener
645 Westmount Road E, Unit 2, Kitchener, ON N2E 3S3 16.91km -
The Beer Store
875 Highland Road W, Kitchener, ON N2N 2Y2 19.09km -
LCBO
115 King Street S, Waterloo, ON N2L 5A3 20.95km
-
Daisy Mart
3-304 Saint Andrews Street, Cambridge, ON N1S 1P3 1.02km -
The Buck
140 Street Andrews Street, Cambridge, ON N1S 1N3 1.97km -
Special Interest Automobiles
75 Water Street S, Cambridge, ON N1R 3C9 2.62km
-
Galaxy Cinemas Cambridge
355 Hespeler Road, Cambridge, ON N1R 8J9 6.64km -
Landmark Cinemas 12 Kitchener
135 Gateway Park Dr, Kitchener, ON N2P 2J9 9.1km -
Cineplex Cinemas Kitchener and VIP
225 Fairway Road S, Kitchener, ON N2C 1X2 12.93km
-
Idea Exchange
12 Water Street S, Cambridge, ON N1R 3C5 2.88km -
Idea Exchange
50 Saginaw Parkway, Cambridge, ON N1T 1W2 6.91km -
Idea Exchange
435 King Street E, Cambridge, ON N3H 3N1 7.44km
-
Cambridge Memorial Hospital
700 Coronation Boulevard, Cambridge, ON N1R 3G2 4.88km -
UC Baby Cambridge
140 Hespeler Rd, Cambridge, ON N1R 3H2 4.98km -
Cambridge Walk in Clinic
525 Saginaw Pkwy, Unit A2, Cambridge, ON N1T 2A6 7.24km
-
Cambridge Vetran's Park
Grand Ave And North St, Cambridge ON 2.91km -
River Bluffs Park
211 George St N, Cambridge ON 3.59km -
Domm Park
55 Princess St, Cambridge ON 4.08km
-
TD Bank Financial Group
130 Cedar St, Cambridge ON N1S 1W4 1.95km -
CIBC
75 Dundas St N (Main Street), Cambridge ON N1R 6G5 4.16km -
CIBC
395 Hespeler Rd (at Cambridge Mall), Cambridge ON N1R 6J1 6.6km














