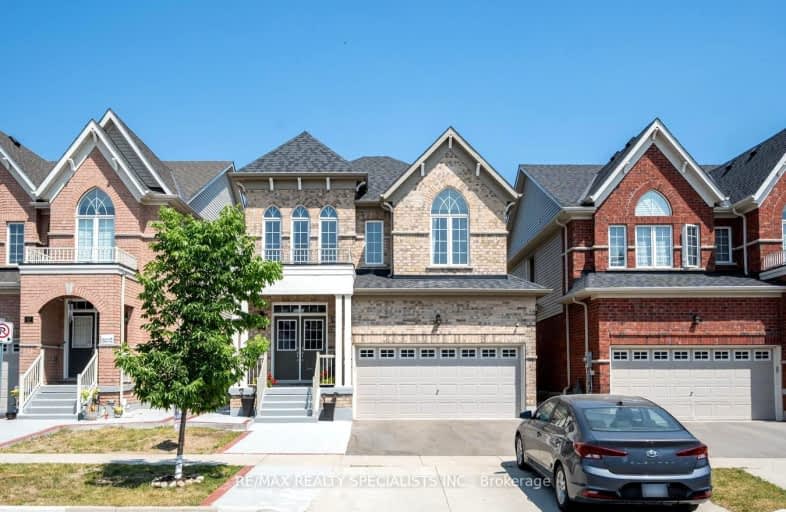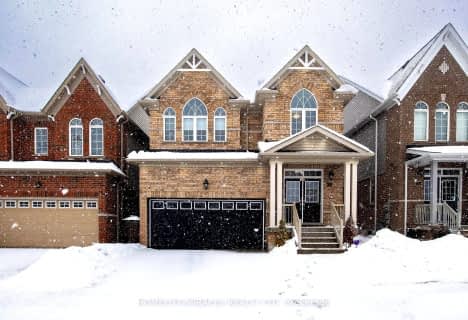Car-Dependent
- Almost all errands require a car.
7
/100
Some Transit
- Most errands require a car.
38
/100
Somewhat Bikeable
- Most errands require a car.
39
/100

Parkway Public School
Elementary: Public
0.34 km
St Joseph Catholic Elementary School
Elementary: Catholic
1.56 km
ÉIC Père-René-de-Galinée
Elementary: Catholic
3.12 km
Preston Public School
Elementary: Public
2.02 km
Grand View Public School
Elementary: Public
2.27 km
St Michael Catholic Elementary School
Elementary: Catholic
3.00 km
ÉSC Père-René-de-Galinée
Secondary: Catholic
3.09 km
Southwood Secondary School
Secondary: Public
6.34 km
Galt Collegiate and Vocational Institute
Secondary: Public
6.01 km
Preston High School
Secondary: Public
1.49 km
Jacob Hespeler Secondary School
Secondary: Public
5.79 km
St Benedict Catholic Secondary School
Secondary: Catholic
6.56 km
-
Riverside Park
147 King St W (Eagle St. S.), Cambridge ON N3H 1B5 1.3km -
Marguerite Ormston Trailway
Kitchener ON 3.22km -
Cambridge Dog Park
750 Maple Grove Rd (Speedsville Road), Cambridge ON 3.9km
-
BMO Bank of Montreal
4574 King St E, Kitchener ON N2P 2G6 0.94km -
Grand River Financial Solutions
50 Sportsworld Crossing Rd, Kitchener ON N2P 0A4 1.8km -
RBC Royal Bank
637 King St E (King Street), Cambridge ON N3H 3N7 1.89km










