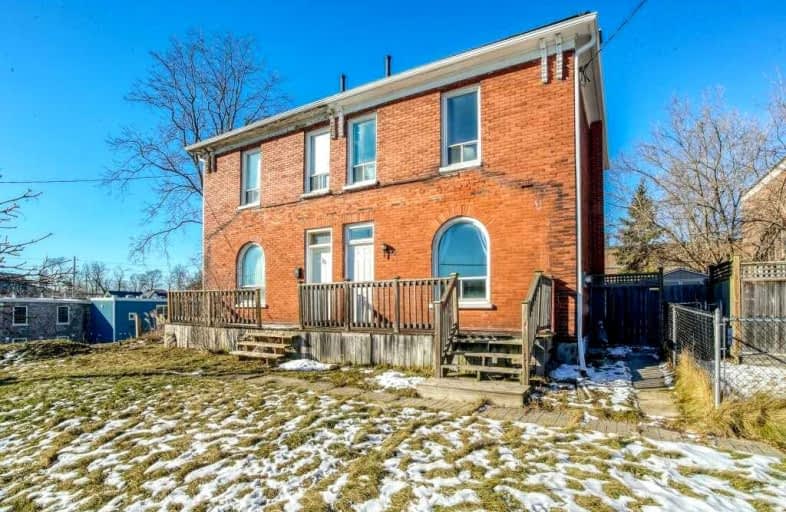
St Francis Catholic Elementary School
Elementary: Catholic
1.76 km
St Peter Catholic Elementary School
Elementary: Catholic
1.70 km
Central Public School
Elementary: Public
0.59 km
Manchester Public School
Elementary: Public
0.99 km
St Anne Catholic Elementary School
Elementary: Catholic
0.87 km
Stewart Avenue Public School
Elementary: Public
1.64 km
Southwood Secondary School
Secondary: Public
2.63 km
Glenview Park Secondary School
Secondary: Public
1.82 km
Galt Collegiate and Vocational Institute
Secondary: Public
1.02 km
Monsignor Doyle Catholic Secondary School
Secondary: Catholic
2.60 km
Jacob Hespeler Secondary School
Secondary: Public
6.16 km
St Benedict Catholic Secondary School
Secondary: Catholic
3.35 km





