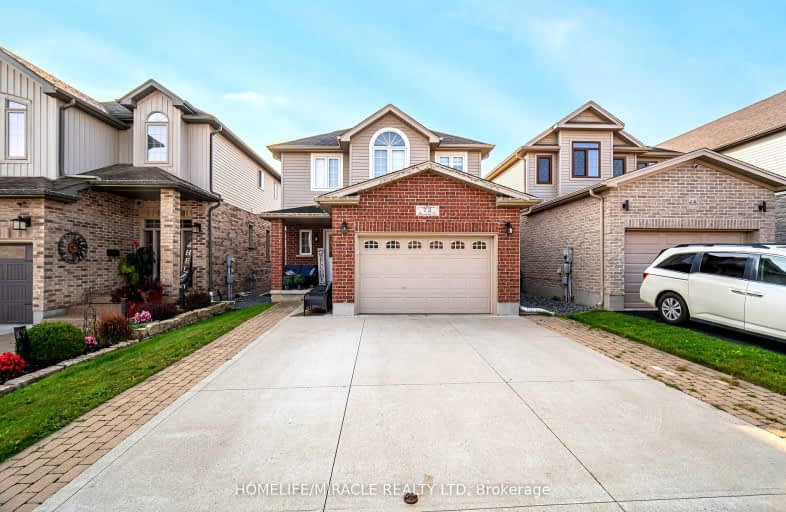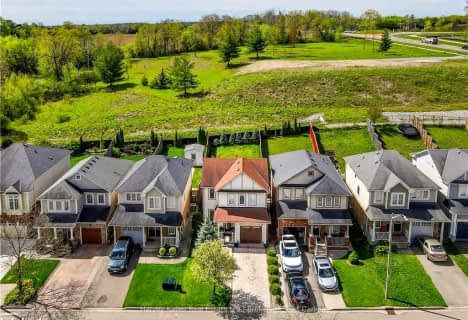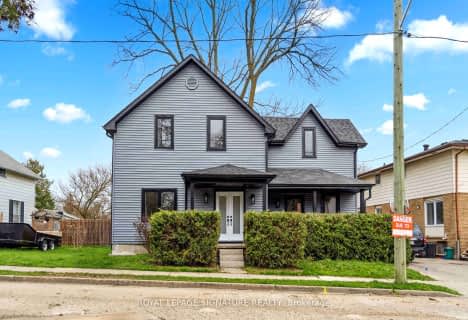Car-Dependent
- Most errands require a car.
47
/100
Some Transit
- Most errands require a car.
36
/100
Somewhat Bikeable
- Most errands require a car.
47
/100

St Vincent de Paul Catholic Elementary School
Elementary: Catholic
1.12 km
St Anne Catholic Elementary School
Elementary: Catholic
1.93 km
Chalmers Street Public School
Elementary: Public
1.27 km
Stewart Avenue Public School
Elementary: Public
1.82 km
Holy Spirit Catholic Elementary School
Elementary: Catholic
1.29 km
Moffat Creek Public School
Elementary: Public
1.05 km
Southwood Secondary School
Secondary: Public
4.52 km
Glenview Park Secondary School
Secondary: Public
2.25 km
Galt Collegiate and Vocational Institute
Secondary: Public
3.42 km
Monsignor Doyle Catholic Secondary School
Secondary: Catholic
1.99 km
Jacob Hespeler Secondary School
Secondary: Public
7.63 km
St Benedict Catholic Secondary School
Secondary: Catholic
4.53 km
-
Decaro Park
55 Gatehouse Dr, Cambridge ON 1.28km -
Willard Park
89 Beechwood Rd, Cambridge ON 4.33km -
Domm Park
55 Princess St, Cambridge ON 5.18km
-
TD Bank Financial Group
800 Franklin Blvd, Cambridge ON N1R 7Z1 0.69km -
BMO Bank of Montreal
142 Dundas St N, Cambridge ON N1R 5P1 1.39km -
Localcoin Bitcoin ATM - Hasty Market
5 Wellington St, Cambridge ON N1R 3Y4 2.47km














