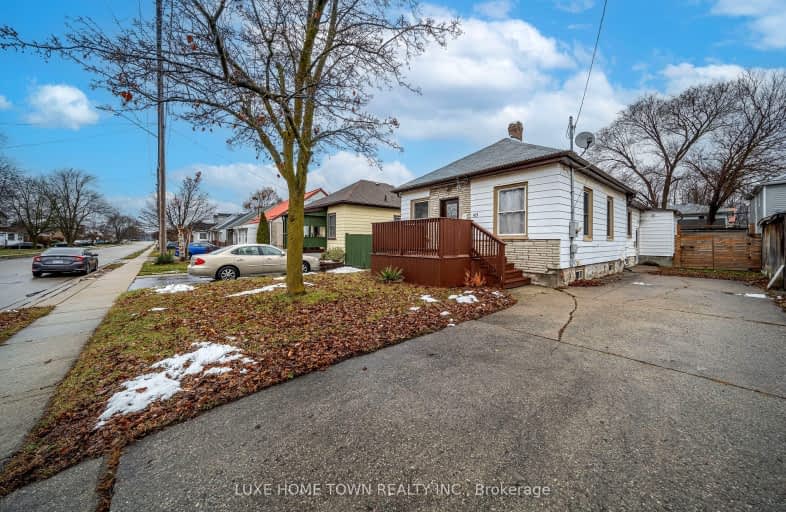Somewhat Walkable
- Some errands can be accomplished on foot.
66
/100
Good Transit
- Some errands can be accomplished by public transportation.
50
/100
Bikeable
- Some errands can be accomplished on bike.
50
/100

Christ The King Catholic Elementary School
Elementary: Catholic
1.64 km
St Peter Catholic Elementary School
Elementary: Catholic
0.52 km
Manchester Public School
Elementary: Public
0.28 km
Elgin Street Public School
Elementary: Public
1.35 km
St Anne Catholic Elementary School
Elementary: Catholic
1.35 km
Avenue Road Public School
Elementary: Public
0.69 km
Southwood Secondary School
Secondary: Public
3.28 km
Glenview Park Secondary School
Secondary: Public
3.04 km
Galt Collegiate and Vocational Institute
Secondary: Public
0.71 km
Monsignor Doyle Catholic Secondary School
Secondary: Catholic
3.80 km
Jacob Hespeler Secondary School
Secondary: Public
4.95 km
St Benedict Catholic Secondary School
Secondary: Catholic
2.27 km
-
Domm Park
55 Princess St, Cambridge ON 2.38km -
Brown's Park
Waterloo ON 4.27km -
Chelsea stadium england
5.94km
-
BMO Bank of Montreal
800 Franklin Blvd, Cambridge ON N1R 7Z1 1.24km -
Scotiabank
72 Main St (Ainslie), Cambridge ON N1R 1V7 1.59km -
Grand River Credit Union
385 Hespeler Rd, Cambridge ON N1R 6J1 2.22km














