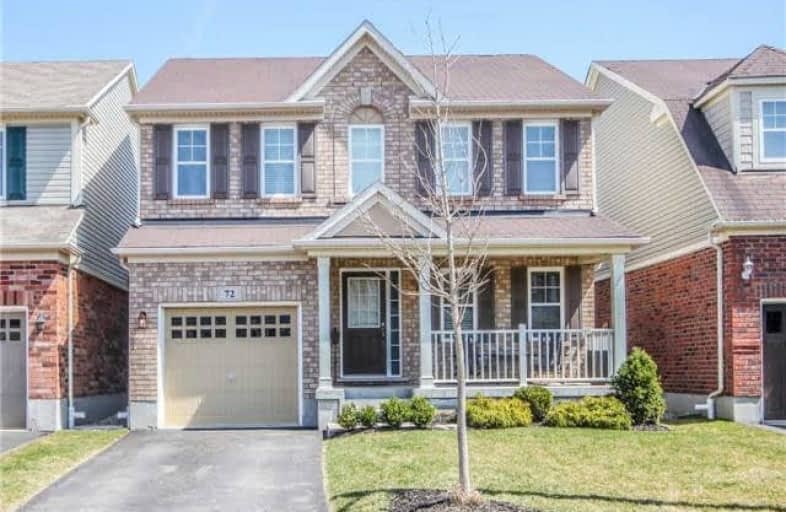
Centennial (Cambridge) Public School
Elementary: Public
2.36 km
Hillcrest Public School
Elementary: Public
1.04 km
St Gabriel Catholic Elementary School
Elementary: Catholic
0.45 km
Our Lady of Fatima Catholic Elementary School
Elementary: Catholic
1.37 km
Woodland Park Public School
Elementary: Public
1.94 km
Silverheights Public School
Elementary: Public
0.62 km
ÉSC Père-René-de-Galinée
Secondary: Catholic
6.32 km
College Heights Secondary School
Secondary: Public
9.77 km
Galt Collegiate and Vocational Institute
Secondary: Public
8.30 km
Preston High School
Secondary: Public
7.42 km
Jacob Hespeler Secondary School
Secondary: Public
2.93 km
St Benedict Catholic Secondary School
Secondary: Catholic
5.69 km




