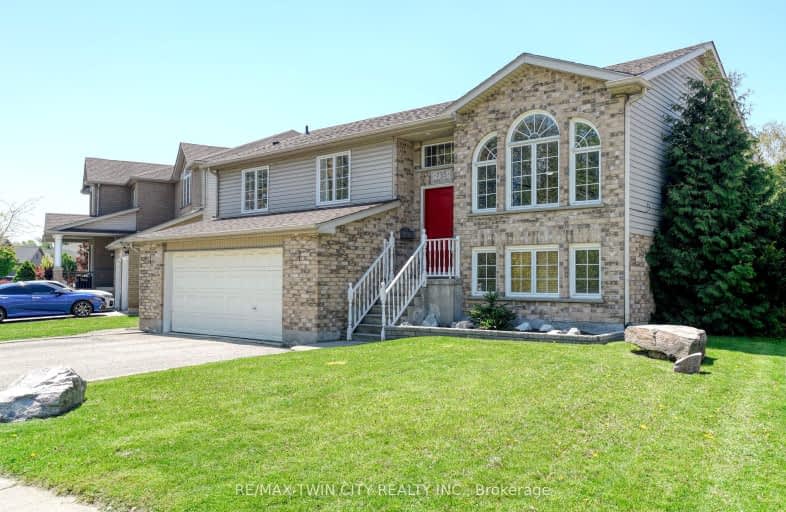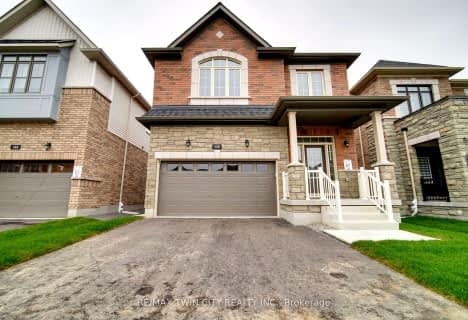Car-Dependent
- Almost all errands require a car.
20
/100
Some Transit
- Most errands require a car.
27
/100
Somewhat Bikeable
- Most errands require a car.
38
/100

Christ The King Catholic Elementary School
Elementary: Catholic
1.97 km
St Margaret Catholic Elementary School
Elementary: Catholic
1.21 km
Saginaw Public School
Elementary: Public
0.66 km
Elgin Street Public School
Elementary: Public
2.40 km
St. Teresa of Calcutta Catholic Elementary School
Elementary: Catholic
0.66 km
Clemens Mill Public School
Elementary: Public
0.87 km
Southwood Secondary School
Secondary: Public
6.56 km
Glenview Park Secondary School
Secondary: Public
5.78 km
Galt Collegiate and Vocational Institute
Secondary: Public
3.99 km
Monsignor Doyle Catholic Secondary School
Secondary: Catholic
6.22 km
Jacob Hespeler Secondary School
Secondary: Public
3.45 km
St Benedict Catholic Secondary School
Secondary: Catholic
1.29 km
-
Witmer Park
Cambridge ON 1.22km -
Northview Heights Lookout Park
36 Acorn Way, Cambridge ON 2.37km -
Playfit Kids Club
366 Hespeler Rd, Cambridge ON N1R 6J6 3.06km
-
BMO Bank of Montreal
800 Franklin Blvd, Cambridge ON N1R 7Z1 2.1km -
CIBC
395 Hespeler Rd (at Cambridge Mall), Cambridge ON N1R 6J1 2.97km -
Your Neighbourhood Credit Union
385 Hespeler Rd, Cambridge ON N1R 6J1 2.96km












