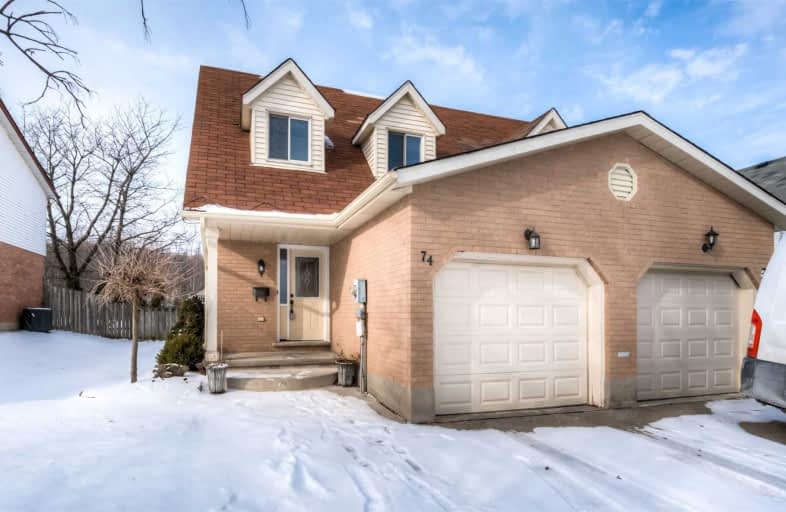Sold on Jan 21, 2020
Note: Property is not currently for sale or for rent.

-
Type: Semi-Detached
-
Style: 2-Storey
-
Size: 1100 sqft
-
Lot Size: 30.07 x 110.1 Feet
-
Age: 16-30 years
-
Taxes: $3,187 per year
-
Days on Site: 8 Days
-
Added: Jan 13, 2020 (1 week on market)
-
Updated:
-
Last Checked: 2 months ago
-
MLS®#: X4668763
-
Listed By: Re/max twin city realty - faisal susiwala, brokerage
This Hespeler Home Backs On To Greenbelt & Is Finished From Top To Bottom. Carpet Free Main Floor, Living Room Open To The Kitchen/Dining Area W/ A Walkout To The Backyard. Beautiful Fully Fenced Yard W/ A Covered Deck & Wood Burning Oven. Features 3 Spacious Bedroom And 2.5 Updated Bathrooms In Total. Finished Basement W/ A Rec Room, Laundry Room & 3Pc Bathroom. Features Include: A/C (2018), Furnace (2018), Water Softener (2018), & Auto Garage Door.
Extras
Located Minutes To The 401, Schools And Shopping. Perfect For First Time Home Buyers Or Downsizing! **Interboard Listing: Cambridge R.E. Assoc**
Property Details
Facts for 74 Poplar Drive, Cambridge
Status
Days on Market: 8
Last Status: Sold
Sold Date: Jan 21, 2020
Closed Date: Apr 23, 2020
Expiry Date: Mar 15, 2020
Sold Price: $460,000
Unavailable Date: Jan 21, 2020
Input Date: Jan 15, 2020
Prior LSC: Listing with no contract changes
Property
Status: Sale
Property Type: Semi-Detached
Style: 2-Storey
Size (sq ft): 1100
Age: 16-30
Area: Cambridge
Availability Date: 60-89 Days
Assessment Amount: $279,000
Assessment Year: 2019
Inside
Bedrooms: 3
Bathrooms: 3
Kitchens: 1
Rooms: 6
Den/Family Room: Yes
Air Conditioning: Central Air
Fireplace: No
Laundry Level: Lower
Washrooms: 3
Building
Basement: Finished
Heat Type: Forced Air
Heat Source: Gas
Exterior: Brick
Exterior: Vinyl Siding
Water Supply: Municipal
Special Designation: Unknown
Parking
Driveway: Pvt Double
Garage Spaces: 1
Garage Type: Attached
Covered Parking Spaces: 2
Total Parking Spaces: 3
Fees
Tax Year: 2019
Tax Legal Description: Pt Lt 40 Pl 1463 Cambridge Pt 3, 67R3051;Cambridge
Taxes: $3,187
Highlights
Feature: Grnbelt/Cons
Feature: Park
Feature: Place Of Worship
Feature: Public Transit
Feature: School
Land
Cross Street: Guelph Avenue
Municipality District: Cambridge
Fronting On: East
Pool: None
Sewer: Sewers
Lot Depth: 110.1 Feet
Lot Frontage: 30.07 Feet
Zoning: Res
Rooms
Room details for 74 Poplar Drive, Cambridge
| Type | Dimensions | Description |
|---|---|---|
| Kitchen Main | 2.29 x 3.35 | |
| Dining Main | 2.29 x 2.54 | |
| Living Main | 3.23 x 4.98 | |
| Master 2nd | 2.82 x 4.93 | |
| Br 2nd | 2.77 x 3.86 | |
| Br 2nd | 2.82 x 5.13 | |
| Rec Bsmt | 4.34 x 8.03 | |
| Laundry Bsmt | 5.59 x 1.30 |
| XXXXXXXX | XXX XX, XXXX |
XXXX XXX XXXX |
$XXX,XXX |
| XXX XX, XXXX |
XXXXXX XXX XXXX |
$XXX,XXX | |
| XXXXXXXX | XXX XX, XXXX |
XXXX XXX XXXX |
$XXX,XXX |
| XXX XX, XXXX |
XXXXXX XXX XXXX |
$XXX,XXX |
| XXXXXXXX XXXX | XXX XX, XXXX | $460,000 XXX XXXX |
| XXXXXXXX XXXXXX | XXX XX, XXXX | $425,000 XXX XXXX |
| XXXXXXXX XXXX | XXX XX, XXXX | $440,000 XXX XXXX |
| XXXXXXXX XXXXXX | XXX XX, XXXX | $349,900 XXX XXXX |

Centennial (Cambridge) Public School
Elementary: PublicHillcrest Public School
Elementary: PublicSt Gabriel Catholic Elementary School
Elementary: CatholicOur Lady of Fatima Catholic Elementary School
Elementary: CatholicHespeler Public School
Elementary: PublicSilverheights Public School
Elementary: PublicÉSC Père-René-de-Galinée
Secondary: CatholicSouthwood Secondary School
Secondary: PublicGalt Collegiate and Vocational Institute
Secondary: PublicPreston High School
Secondary: PublicJacob Hespeler Secondary School
Secondary: PublicSt Benedict Catholic Secondary School
Secondary: Catholic

