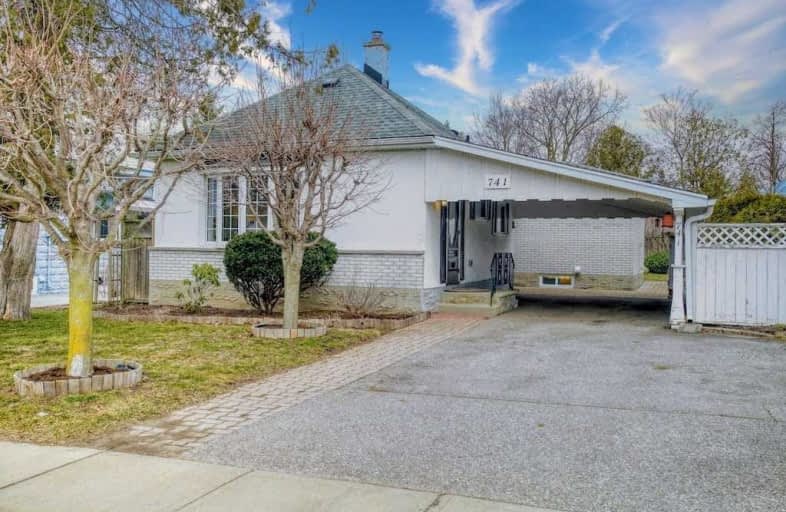Sold on Apr 15, 2017
Note: Property is not currently for sale or for rent.

-
Type: Detached
-
Style: Bungalow
-
Lot Size: 49.3 x 159 Feet
-
Age: No Data
-
Taxes: $3,001 per year
-
Days on Site: 9 Days
-
Added: Dec 19, 2024 (1 week on market)
-
Updated:
-
Last Checked: 2 months ago
-
MLS®#: X11245826
-
Listed By: Royal lepage royal city realty brokerage
This cheery, inviting gem is picture pretty and enjoys an exceptional parklike yard along with a host of recent improvements and upgrades (detailed list on supplements). The mature treed Preston neighbourhood makes an attractive backdrop. Kitchen updates include new window, flooring, corian counter tops and stainless steel appliances. Sunlight streams through the bay window in the living room. Both bathrooms completely redone in 2016, updated electrical panel 2016. Gas fireplace and angelstone wall compliment the recreation room. The oversized carport means the summer backyard barbeques can be enjoyed even on a rainy day! Furnace 2005, New Roof 2009, Addition built by Thorman 1972
Property Details
Facts for 741 SHERRING Street, Cambridge
Status
Days on Market: 9
Last Status: Sold
Sold Date: Apr 15, 2017
Closed Date: May 31, 2017
Expiry Date: Jul 11, 2017
Sold Price: $451,000
Unavailable Date: Apr 15, 2017
Input Date: Apr 11, 2017
Prior LSC: Sold
Property
Status: Sale
Property Type: Detached
Style: Bungalow
Area: Cambridge
Availability Date: 60-89Days
Assessment Amount: $261,750
Assessment Year: 2017
Inside
Bedrooms: 2
Kitchens: 1
Rooms: 6
Air Conditioning: Central Air
Fireplace: No
Laundry: Ensuite
Building
Basement: Finished
Basement 2: Full
Heat Type: Forced Air
Heat Source: Gas
Exterior: Brick
Exterior: Stucco/Plaster
Elevator: N
UFFI: No
Green Verification Status: N
Water Supply: Municipal
Special Designation: Unknown
Parking
Driveway: Other
Garage Spaces: 1
Garage Type: Carport
Covered Parking Spaces: 3
Total Parking Spaces: 4
Fees
Tax Year: 2016
Tax Legal Description: LT 66 PL 141 CAMBRIDGE
Taxes: $3,001
Land
Cross Street: Westminster Dr South
Municipality District: Cambridge
Parcel Number: 037810141
Pool: None
Sewer: Sewers
Lot Depth: 159 Feet
Lot Frontage: 49.3 Feet
Acres: < .50
Zoning: Res
Rooms
Room details for 741 SHERRING Street, Cambridge
| Type | Dimensions | Description |
|---|---|---|
| Kitchen Main | 2.89 x 3.96 | Eat-In Kitchen |
| Dining Main | 2.13 x 2.59 | |
| Prim Bdrm Main | 4.01 x 4.16 | |
| Br Main | 3.04 x 3.42 | |
| Living Main | 3.04 x 4.87 | |
| Rec Bsmt | 4.08 x 5.61 |
| XXXXXXXX | XXX XX, XXXX |
XXXX XXX XXXX |
$XXX,XXX |
| XXX XX, XXXX |
XXXXXX XXX XXXX |
$XXX,XXX | |
| XXXXXXXX | XXX XX, XXXX |
XXXX XXX XXXX |
$XXX,XXX |
| XXX XX, XXXX |
XXXXXX XXX XXXX |
$XXX,XXX |
| XXXXXXXX XXXX | XXX XX, XXXX | $451,000 XXX XXXX |
| XXXXXXXX XXXXXX | XXX XX, XXXX | $389,900 XXX XXXX |
| XXXXXXXX XXXX | XXX XX, XXXX | $655,000 XXX XXXX |
| XXXXXXXX XXXXXX | XXX XX, XXXX | $499,900 XXX XXXX |

Parkway Public School
Elementary: PublicSt Joseph Catholic Elementary School
Elementary: CatholicPreston Public School
Elementary: PublicGrand View Public School
Elementary: PublicSt Michael Catholic Elementary School
Elementary: CatholicCoronation Public School
Elementary: PublicÉSC Père-René-de-Galinée
Secondary: CatholicSouthwood Secondary School
Secondary: PublicGalt Collegiate and Vocational Institute
Secondary: PublicPreston High School
Secondary: PublicJacob Hespeler Secondary School
Secondary: PublicSt Benedict Catholic Secondary School
Secondary: Catholic