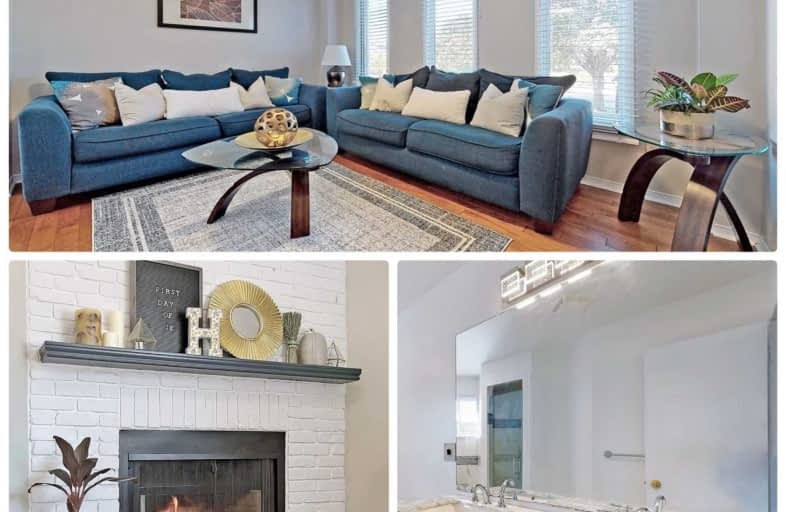Sold on Sep 28, 2020
Note: Property is not currently for sale or for rent.

-
Type: Detached
-
Style: 2-Storey
-
Lot Size: 51.61 x 0 Feet
-
Age: No Data
-
Taxes: $5,144 per year
-
Days on Site: 4 Days
-
Added: Sep 24, 2020 (4 days on market)
-
Updated:
-
Last Checked: 2 months ago
-
MLS®#: X4927188
-
Listed By: Century 21 people`s choice elite realty inc., brokerage
*Open House Sat & Sun 2-4.*Visit This Homes Custom Web Page For 3D Tour, Flrplns & More! Awesome Property W/ Incredible Curb-Appeal Nestled In The Exclusive North Galt Community. This Fantastic Home Is Sure To Check All The Boxes! It Boasts 4 Great Sized Bdrms, A Fin Bsmnt, & An Extra Large Bckyrd W/ No Neighbours Behind. Tastefully Upgraded From Top To Bottom Including Strip Hardwood Floors Throughout, An Updated Kitchen W/ Quartz Counters & S/S Appliances.
Extras
Picture Yourself Snuggling Up In The Family Room Beside The Wood-Burning Fireplace. The Mature Tree-Lined Street Is Absolutely Perfect For A Growing Family. Conveniently Located For Easy Access To The 401, Mins To Shopping, Parks, Schools.
Property Details
Facts for 75 Glenvalley Drive, Cambridge
Status
Days on Market: 4
Last Status: Sold
Sold Date: Sep 28, 2020
Closed Date: Nov 13, 2020
Expiry Date: Sep 23, 2021
Sold Price: $730,000
Unavailable Date: Sep 28, 2020
Input Date: Sep 24, 2020
Property
Status: Sale
Property Type: Detached
Style: 2-Storey
Area: Cambridge
Availability Date: 30/60/90
Assessment Amount: $360,000
Assessment Year: 2016
Inside
Bedrooms: 4
Bathrooms: 4
Kitchens: 1
Rooms: 14
Den/Family Room: Yes
Air Conditioning: Central Air
Fireplace: Yes
Laundry Level: Main
Washrooms: 4
Building
Basement: Finished
Heat Type: Forced Air
Heat Source: Gas
Exterior: Brick
Water Supply: Municipal
Special Designation: Unknown
Parking
Driveway: Pvt Double
Garage Spaces: 2
Garage Type: Attached
Covered Parking Spaces: 2
Total Parking Spaces: 6
Fees
Tax Year: 2020
Tax Legal Description: Lt 62 Pl 1509 Cambridge S/T Right In Ws742387; Cam
Taxes: $5,144
Land
Cross Street: Burnett Ave. & Sagin
Municipality District: Cambridge
Fronting On: North
Parcel Number: 22680020
Pool: None
Sewer: Sewers
Lot Frontage: 51.61 Feet
Zoning: Residential
Additional Media
- Virtual Tour: https://www.seetorontoareahomes.com/pocket-listings/2020/9/23/75-glenvalley-dr
Rooms
Room details for 75 Glenvalley Drive, Cambridge
| Type | Dimensions | Description |
|---|---|---|
| Living Main | 3.12 x 4.17 | Large Window, Separate Rm, Hardwood Floor |
| Dining Main | 1.83 x 2.36 | Separate Rm, Window, Hardwood Floor |
| Kitchen Main | 3.66 x 4.62 | Backsplash, Stainless Steel Appl, Quartz Counter |
| Family Main | 3.05 x 3.96 | Fireplace, Separate Rm, Hardwood Floor |
| Master 2nd | 4.78 x 4.27 | Large Window, W/I Closet, Hardwood Floor |
| 2nd Br 2nd | 3.05 x 3.81 | Window, Closet, Hardwood Floor |
| 3rd Br 2nd | 2.92 x 3.05 | Window, Closet, Hardwood Floor |
| 4th Br 2nd | 2.74 x 3.05 | Window, Closet, Hardwood Floor |
| Rec 2nd | 5.79 x 7.62 | Pot Lights, Open Concept, Laminate |
| XXXXXXXX | XXX XX, XXXX |
XXXX XXX XXXX |
$XXX,XXX |
| XXX XX, XXXX |
XXXXXX XXX XXXX |
$XXX,XXX | |
| XXXXXXXX | XXX XX, XXXX |
XXXX XXX XXXX |
$XXX,XXX |
| XXX XX, XXXX |
XXXXXX XXX XXXX |
$XXX,XXX | |
| XXXXXXXX | XXX XX, XXXX |
XXXXXXX XXX XXXX |
|
| XXX XX, XXXX |
XXXXXX XXX XXXX |
$XXX,XXX |
| XXXXXXXX XXXX | XXX XX, XXXX | $730,000 XXX XXXX |
| XXXXXXXX XXXXXX | XXX XX, XXXX | $699,888 XXX XXXX |
| XXXXXXXX XXXX | XXX XX, XXXX | $560,000 XXX XXXX |
| XXXXXXXX XXXXXX | XXX XX, XXXX | $559,000 XXX XXXX |
| XXXXXXXX XXXXXXX | XXX XX, XXXX | XXX XXXX |
| XXXXXXXX XXXXXX | XXX XX, XXXX | $585,000 XXX XXXX |

Christ The King Catholic Elementary School
Elementary: CatholicSt Margaret Catholic Elementary School
Elementary: CatholicSaginaw Public School
Elementary: PublicElgin Street Public School
Elementary: PublicSt. Teresa of Calcutta Catholic Elementary School
Elementary: CatholicClemens Mill Public School
Elementary: PublicSouthwood Secondary School
Secondary: PublicGlenview Park Secondary School
Secondary: PublicGalt Collegiate and Vocational Institute
Secondary: PublicMonsignor Doyle Catholic Secondary School
Secondary: CatholicJacob Hespeler Secondary School
Secondary: PublicSt Benedict Catholic Secondary School
Secondary: Catholic

