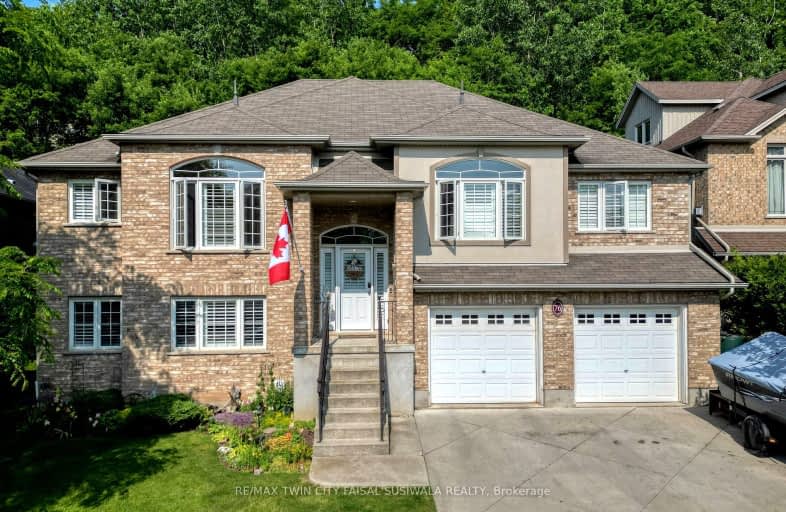Car-Dependent
- Almost all errands require a car.
2
/100
Some Transit
- Most errands require a car.
27
/100
Somewhat Bikeable
- Almost all errands require a car.
7
/100

St Francis Catholic Elementary School
Elementary: Catholic
2.13 km
St Gregory Catholic Elementary School
Elementary: Catholic
1.70 km
St Andrew's Public School
Elementary: Public
1.78 km
Highland Public School
Elementary: Public
2.53 km
Tait Street Public School
Elementary: Public
0.47 km
Stewart Avenue Public School
Elementary: Public
2.35 km
Southwood Secondary School
Secondary: Public
1.96 km
Glenview Park Secondary School
Secondary: Public
1.90 km
Galt Collegiate and Vocational Institute
Secondary: Public
3.82 km
Monsignor Doyle Catholic Secondary School
Secondary: Catholic
2.27 km
Preston High School
Secondary: Public
7.09 km
St Benedict Catholic Secondary School
Secondary: Catholic
6.64 km
-
Victoria Park Tennis Club
Waterloo ON 2.75km -
Mill Race Park
36 Water St N (At Park Hill Rd), Cambridge ON N1R 3B1 7.72km -
Dumfries Conservation Area
Dunbar Rd, Cambridge ON 6.2km
-
Localcoin Bitcoin ATM - Little Short Stop
130 Cedar St, Cambridge ON N1S 1W4 1.97km -
TD Bank Financial Group
200 Franklin Blvd, Cambridge ON N1R 8N8 3.73km -
BMO Bank of Montreal
800 Franklin Blvd, Cambridge ON N1R 7Z1 5.39km














