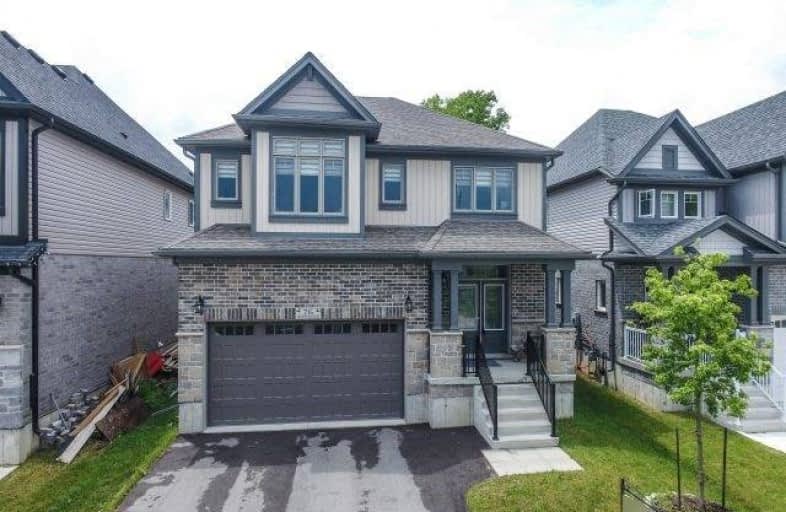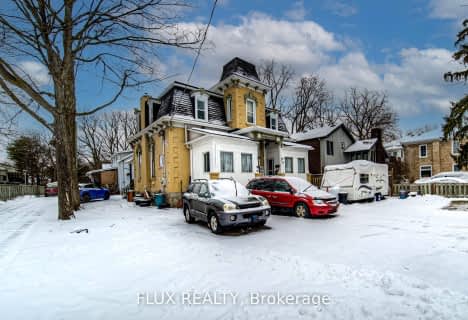
St Gregory Catholic Elementary School
Elementary: Catholic
1.53 km
Blair Road Public School
Elementary: Public
3.75 km
St Andrew's Public School
Elementary: Public
1.95 km
St Augustine Catholic Elementary School
Elementary: Catholic
3.39 km
Highland Public School
Elementary: Public
2.22 km
Tait Street Public School
Elementary: Public
1.34 km
Southwood Secondary School
Secondary: Public
1.17 km
Glenview Park Secondary School
Secondary: Public
2.77 km
Galt Collegiate and Vocational Institute
Secondary: Public
3.68 km
Monsignor Doyle Catholic Secondary School
Secondary: Catholic
3.43 km
Preston High School
Secondary: Public
6.08 km
St Benedict Catholic Secondary School
Secondary: Catholic
6.62 km









