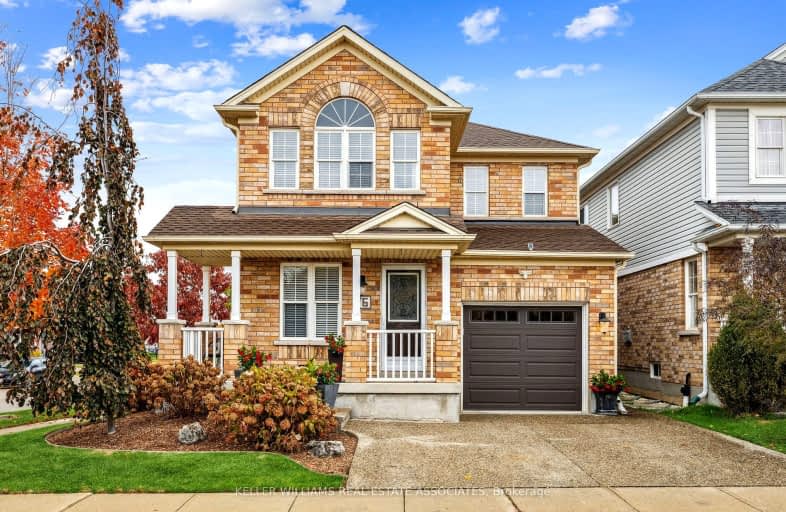Car-Dependent
- Most errands require a car.
25
/100
Some Transit
- Most errands require a car.
34
/100
Somewhat Bikeable
- Most errands require a car.
33
/100

St Francis Catholic Elementary School
Elementary: Catholic
1.49 km
St Vincent de Paul Catholic Elementary School
Elementary: Catholic
0.62 km
Chalmers Street Public School
Elementary: Public
1.37 km
Stewart Avenue Public School
Elementary: Public
1.44 km
Holy Spirit Catholic Elementary School
Elementary: Catholic
0.30 km
Moffat Creek Public School
Elementary: Public
1.03 km
W Ross Macdonald Provincial Secondary School
Secondary: Provincial
8.68 km
Southwood Secondary School
Secondary: Public
4.08 km
Glenview Park Secondary School
Secondary: Public
1.64 km
Galt Collegiate and Vocational Institute
Secondary: Public
3.93 km
Monsignor Doyle Catholic Secondary School
Secondary: Catholic
0.81 km
St Benedict Catholic Secondary School
Secondary: Catholic
5.75 km














