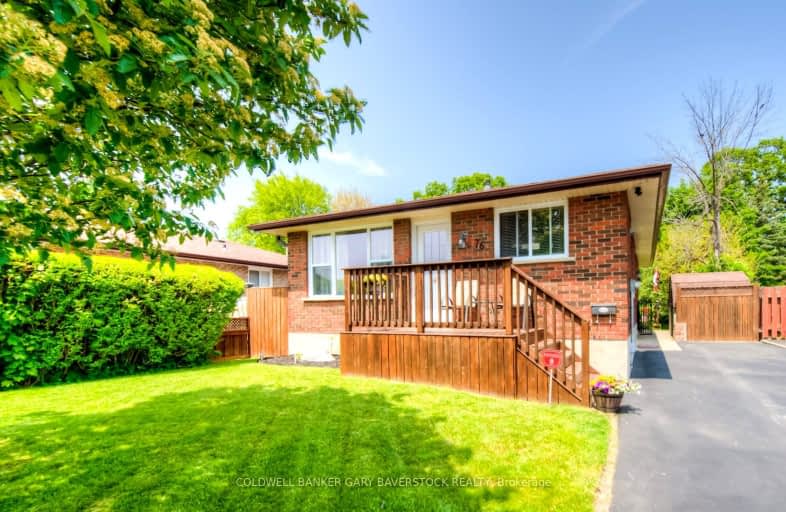Car-Dependent
- Most errands require a car.
36
/100
Some Transit
- Most errands require a car.
32
/100
Bikeable
- Some errands can be accomplished on bike.
52
/100

St Francis Catholic Elementary School
Elementary: Catholic
0.72 km
Central Public School
Elementary: Public
1.66 km
St Vincent de Paul Catholic Elementary School
Elementary: Catholic
0.40 km
Chalmers Street Public School
Elementary: Public
0.63 km
Stewart Avenue Public School
Elementary: Public
0.62 km
Holy Spirit Catholic Elementary School
Elementary: Catholic
0.97 km
Southwood Secondary School
Secondary: Public
3.37 km
Glenview Park Secondary School
Secondary: Public
0.93 km
Galt Collegiate and Vocational Institute
Secondary: Public
3.13 km
Monsignor Doyle Catholic Secondary School
Secondary: Catholic
0.63 km
Jacob Hespeler Secondary School
Secondary: Public
8.13 km
St Benedict Catholic Secondary School
Secondary: Catholic
5.13 km
-
Northview Heights Lookout Park
36 Acorn Way, Cambridge ON 4.66km -
Playfit Kids Club
366 Hespeler Rd, Cambridge ON N1R 6J6 5.53km -
Witmer Park
Cambridge ON 6.77km
-
TD Bank Financial Group
800 Franklin Blvd, Cambridge ON N1R 7Z1 1.24km -
CIBC Banking Centre
400 Main St, Cambridge ON N1R 5S7 1.43km -
BMO Bank of Montreal
142 Dundas St N, Cambridge ON N1R 5P1 1.52km














