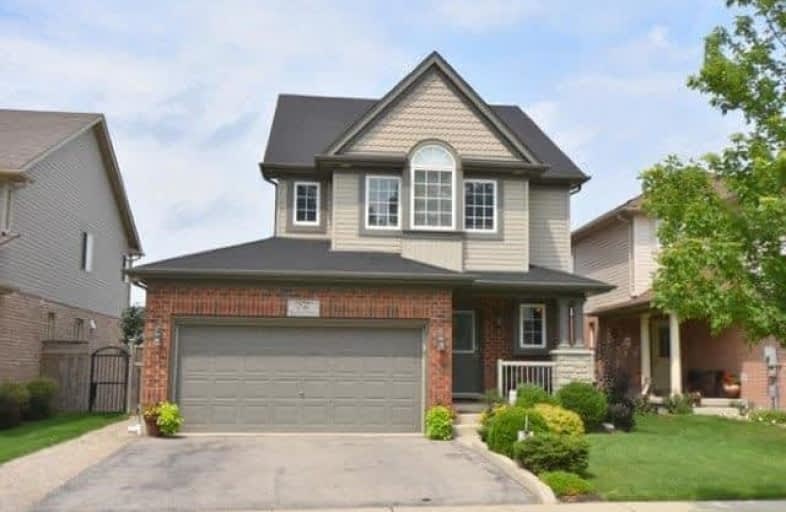
Hillcrest Public School
Elementary: Public
0.99 km
St Gabriel Catholic Elementary School
Elementary: Catholic
1.50 km
St Elizabeth Catholic Elementary School
Elementary: Catholic
1.88 km
Our Lady of Fatima Catholic Elementary School
Elementary: Catholic
1.23 km
Woodland Park Public School
Elementary: Public
1.60 km
Silverheights Public School
Elementary: Public
1.68 km
ÉSC Père-René-de-Galinée
Secondary: Catholic
7.34 km
College Heights Secondary School
Secondary: Public
9.32 km
Galt Collegiate and Vocational Institute
Secondary: Public
8.46 km
Preston High School
Secondary: Public
8.13 km
Jacob Hespeler Secondary School
Secondary: Public
3.35 km
St Benedict Catholic Secondary School
Secondary: Catholic
5.68 km





