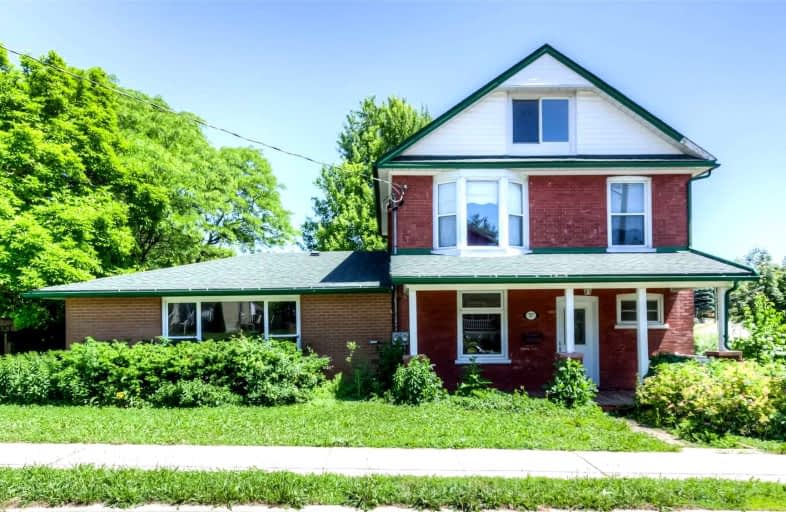Sold on Jun 27, 2022
Note: Property is not currently for sale or for rent.

-
Type: Detached
-
Style: 2 1/2 Storey
-
Size: 2000 sqft
-
Lot Size: 94 x 0 Feet
-
Age: 51-99 years
-
Taxes: $5,200 per year
-
Days on Site: 12 Days
-
Added: Jun 15, 2022 (1 week on market)
-
Updated:
-
Last Checked: 3 months ago
-
MLS®#: X5660873
-
Listed By: Shaw realty group inc., brokerage
You Will Fall In Love At First Sight! Well Cared For Detached, Two-And-A-Half Story Home That Boasts 4 Bed, 3 Baths Is The One You've Been Waiting For, With Space For Your Whole Family And More! Centrally Located In A Quiet, Historic Neighbourhood, This Picturesque Home Captures Timeless Charm Without Sacrificing Interior Integrity. Spacious And Inviting With Plush Textures And Neutral Tones Throughout, This Treasure Is Loaded With Upgrades And Perfect For The Growing Family! As Soon As You Walk Through The Front Door, You're Welcomed With An Abundance Of Natural Light From The Large Front Bay Windows. You'll Notice How Well The House Flows As You Walk Through It, All Rooms Put To Great Use. You'll Be Amazed At The Bonus Loft, Great For A Yoga Room, Kids Play Area, Or Teenager Zone. Pair Your Afternoon Breaks With The Stunning View Of Your Walkout To The Composite Decked Yard. Huge Yard, Great For Summer Get Togethers, Bbq's And Summer Games.
Extras
Interior Feat: Auto Garage Door Remote(S), Ceiling Fans, Central Vacuum, Garborator, Sump Pump, Ventilation System, Water Heater Owned, Water Meter Inclusions: Central Vac, Dishwasher, Dryer, Gas Stove, Hot Water Tank Owned, Refrigerator, S
Property Details
Facts for 767 William Street, Cambridge
Status
Days on Market: 12
Last Status: Sold
Sold Date: Jun 27, 2022
Closed Date: Jul 18, 2022
Expiry Date: Sep 15, 2022
Sold Price: $575,000
Unavailable Date: Jun 27, 2022
Input Date: Jun 15, 2022
Property
Status: Sale
Property Type: Detached
Style: 2 1/2 Storey
Size (sq ft): 2000
Age: 51-99
Area: Cambridge
Availability Date: Preferred
Assessment Amount: $376,000
Assessment Year: 2022
Inside
Bedrooms: 4
Bathrooms: 3
Kitchens: 1
Rooms: 13
Den/Family Room: Yes
Air Conditioning: Other
Fireplace: Yes
Washrooms: 3
Building
Basement: Unfinished
Heat Type: Water
Heat Source: Electric
Exterior: Brick
Exterior: Vinyl Siding
UFFI: No
Water Supply: Municipal
Special Designation: Unknown
Retirement: N
Parking
Driveway: Pvt Double
Garage Spaces: 2
Garage Type: Attached
Covered Parking Spaces: 4
Total Parking Spaces: 6
Fees
Tax Year: 2021
Tax Legal Description: Lt 165 And 166 Plan 716
Taxes: $5,200
Land
Cross Street: Off Church St N
Municipality District: Cambridge
Fronting On: South
Pool: None
Sewer: Sewers
Lot Frontage: 94 Feet
Acres: < .50
Additional Media
- Virtual Tour: https://unbranded.youriguide.com/767_william_st_cambridge_on/
Rooms
Room details for 767 William Street, Cambridge
| Type | Dimensions | Description |
|---|---|---|
| Bathroom Main | 5.80 x 2.60 | 2 Pc Bath |
| Bathroom Main | 7.40 x 7.60 | 3 Pc Bath |
| 2nd Br Main | 13.30 x 12.00 | |
| Dining Main | 11.10 x 11.10 | |
| Family Main | 24.20 x 11.00 | |
| Kitchen Main | 10.70 x 15.00 | |
| Living Main | 11.10 x 15.40 | |
| Laundry Main | 6.10 x 5.40 | |
| Bathroom 2nd | 10.90 x 8.20 | 4 Pc Bath |
| 3rd Br 2nd | 11.20 x 7.70 | |
| 4th Br 2nd | 10.90 x 11.80 | |
| Prim Bdrm 2nd | 10.80 x 11.90 |
| XXXXXXXX | XXX XX, XXXX |
XXXX XXX XXXX |
$XXX,XXX |
| XXX XX, XXXX |
XXXXXX XXX XXXX |
$XXX,XXX | |
| XXXXXXXX | XXX XX, XXXX |
XXXX XXX XXXX |
$XXX,XXX |
| XXX XX, XXXX |
XXXXXX XXX XXXX |
$XXX,XXX |
| XXXXXXXX XXXX | XXX XX, XXXX | $575,000 XXX XXXX |
| XXXXXXXX XXXXXX | XXX XX, XXXX | $575,000 XXX XXXX |
| XXXXXXXX XXXX | XXX XX, XXXX | $808,000 XXX XXXX |
| XXXXXXXX XXXXXX | XXX XX, XXXX | $749,900 XXX XXXX |

St Joseph Catholic Elementary School
Elementary: CatholicPreston Public School
Elementary: PublicGrand View Public School
Elementary: PublicSt Michael Catholic Elementary School
Elementary: CatholicCoronation Public School
Elementary: PublicWilliam G Davis Public School
Elementary: PublicÉSC Père-René-de-Galinée
Secondary: CatholicSouthwood Secondary School
Secondary: PublicGalt Collegiate and Vocational Institute
Secondary: PublicPreston High School
Secondary: PublicJacob Hespeler Secondary School
Secondary: PublicSt Benedict Catholic Secondary School
Secondary: Catholic

