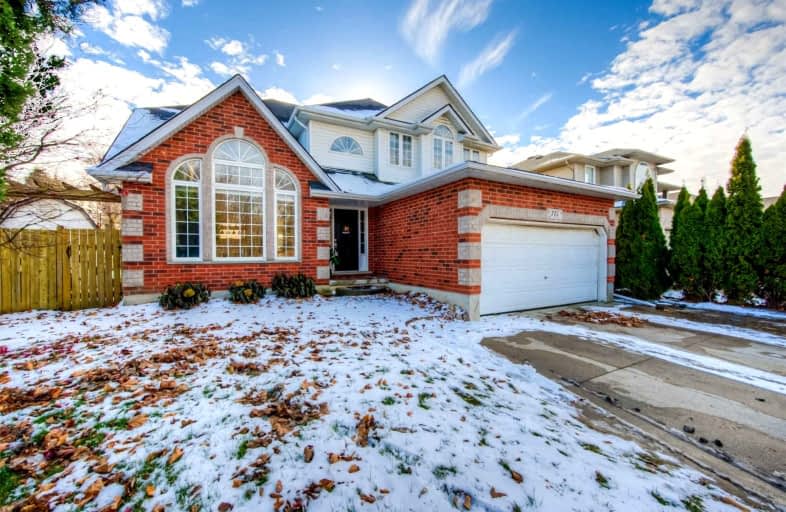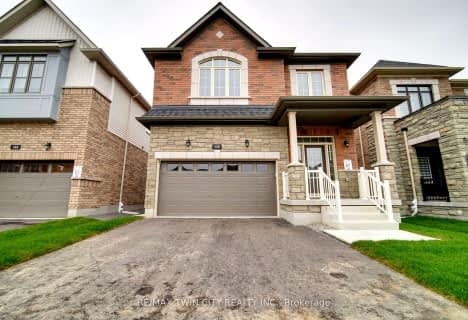
Christ The King Catholic Elementary School
Elementary: Catholic
1.85 km
St Margaret Catholic Elementary School
Elementary: Catholic
1.11 km
Saginaw Public School
Elementary: Public
0.81 km
Elgin Street Public School
Elementary: Public
2.28 km
St. Teresa of Calcutta Catholic Elementary School
Elementary: Catholic
0.71 km
Clemens Mill Public School
Elementary: Public
0.82 km
Southwood Secondary School
Secondary: Public
6.48 km
Glenview Park Secondary School
Secondary: Public
5.76 km
Galt Collegiate and Vocational Institute
Secondary: Public
3.91 km
Monsignor Doyle Catholic Secondary School
Secondary: Catholic
6.22 km
Jacob Hespeler Secondary School
Secondary: Public
3.32 km
St Benedict Catholic Secondary School
Secondary: Catholic
1.16 km












