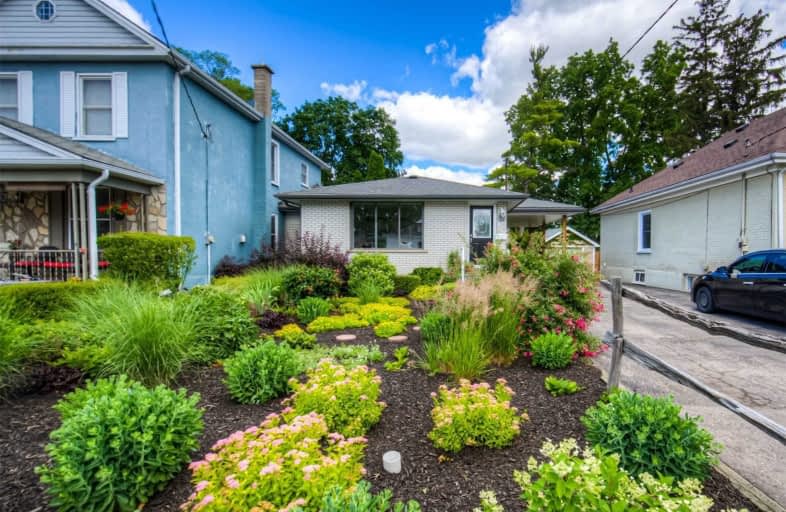Sold on Jul 16, 2021
Note: Property is not currently for sale or for rent.

-
Type: Semi-Detached
-
Style: Bungalow
-
Size: 700 sqft
-
Lot Size: 30 x 124 Feet
-
Age: 31-50 years
-
Taxes: $2,918 per year
-
Days on Site: 23 Days
-
Added: Jun 23, 2021 (3 weeks on market)
-
Updated:
-
Last Checked: 3 months ago
-
MLS®#: X5289711
-
Listed By: Keller williams innovation realty, brokerage
Welcome Home To 78 Francis St, Cambridge!! This Beautiful Home Is Located In The Heart Of Cambridge Just A Short Walk To Grand River! This Home Boasts Professionally Maintained Gardens In Both The Front Yard And Backyard Making It The Perfect Oasis For Those Who Love Spending Time Outdoors! The Property Is Also Fully Fenced And Features A Gated Carport For Your Vehicle! 4 Bedrooms + 2 Bathrooms And A Finished Basement Make This Home A Must See!
Property Details
Facts for 78 Francis Street, Cambridge
Status
Days on Market: 23
Last Status: Sold
Sold Date: Jul 16, 2021
Closed Date: Aug 12, 2021
Expiry Date: Sep 10, 2021
Sold Price: $600,000
Unavailable Date: Jul 16, 2021
Input Date: Jun 28, 2021
Property
Status: Sale
Property Type: Semi-Detached
Style: Bungalow
Size (sq ft): 700
Age: 31-50
Area: Cambridge
Availability Date: Flexible
Inside
Bedrooms: 4
Bathrooms: 2
Kitchens: 1
Rooms: 12
Den/Family Room: Yes
Air Conditioning: None
Fireplace: No
Washrooms: 2
Building
Basement: Finished
Heat Type: Forced Air
Heat Source: Electric
Exterior: Brick
Water Supply: Municipal
Special Designation: Unknown
Parking
Driveway: Private
Garage Spaces: 1
Garage Type: Carport
Covered Parking Spaces: 3
Total Parking Spaces: 4
Fees
Tax Year: 2021
Tax Legal Description: Pt Lt 65 Pl 467 Cambridge As In 1261951; Cambridge
Taxes: $2,918
Land
Cross Street: Glenmorris St To Fra
Municipality District: Cambridge
Fronting On: North
Pool: None
Sewer: Sewers
Lot Depth: 124 Feet
Lot Frontage: 30 Feet
Zoning: Res
Rooms
Room details for 78 Francis Street, Cambridge
| Type | Dimensions | Description |
|---|---|---|
| 2nd Br Main | 3.00 x 3.25 | |
| 3rd Br Main | 3.00 x 3.30 | |
| Dining Main | 3.73 x 2.59 | |
| Kitchen Main | 3.73 x 2.26 | |
| Living Main | 3.33 x 5.16 | |
| Br Main | 3.71 x 3.33 | |
| 4th Br Lower | 3.89 x 3.53 | |
| Laundry Lower | 3.58 x 2.62 | |
| Rec Lower | 6.78 x 6.07 | |
| Other Lower | 2.57 x 2.13 | |
| Utility Lower | 3.86 x 5.16 |
| XXXXXXXX | XXX XX, XXXX |
XXXX XXX XXXX |
$XXX,XXX |
| XXX XX, XXXX |
XXXXXX XXX XXXX |
$XXX,XXX |
| XXXXXXXX XXXX | XXX XX, XXXX | $600,000 XXX XXXX |
| XXXXXXXX XXXXXX | XXX XX, XXXX | $549,900 XXX XXXX |

St Francis Catholic Elementary School
Elementary: CatholicSt Gregory Catholic Elementary School
Elementary: CatholicCentral Public School
Elementary: PublicSt Andrew's Public School
Elementary: PublicHighland Public School
Elementary: PublicTait Street Public School
Elementary: PublicSouthwood Secondary School
Secondary: PublicGlenview Park Secondary School
Secondary: PublicGalt Collegiate and Vocational Institute
Secondary: PublicMonsignor Doyle Catholic Secondary School
Secondary: CatholicPreston High School
Secondary: PublicSt Benedict Catholic Secondary School
Secondary: Catholic- 2 bath
- 4 bed
30-32 Beverly Street, Cambridge, Ontario • N1R 3Z5 • Cambridge



