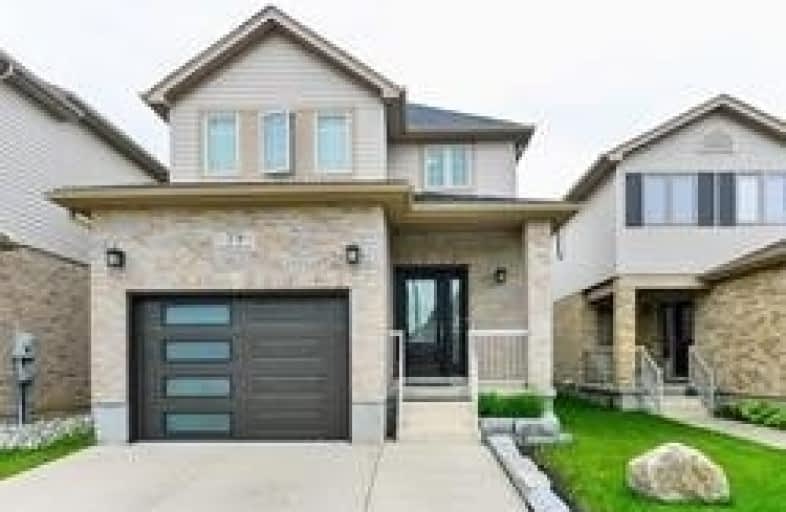
St Vincent de Paul Catholic Elementary School
Elementary: Catholic
1.17 km
St Anne Catholic Elementary School
Elementary: Catholic
2.01 km
Chalmers Street Public School
Elementary: Public
1.35 km
Stewart Avenue Public School
Elementary: Public
1.90 km
Holy Spirit Catholic Elementary School
Elementary: Catholic
1.30 km
Moffat Creek Public School
Elementary: Public
1.00 km
Southwood Secondary School
Secondary: Public
4.60 km
Glenview Park Secondary School
Secondary: Public
2.33 km
Galt Collegiate and Vocational Institute
Secondary: Public
3.51 km
Monsignor Doyle Catholic Secondary School
Secondary: Catholic
2.04 km
Jacob Hespeler Secondary School
Secondary: Public
7.68 km
St Benedict Catholic Secondary School
Secondary: Catholic
4.58 km














