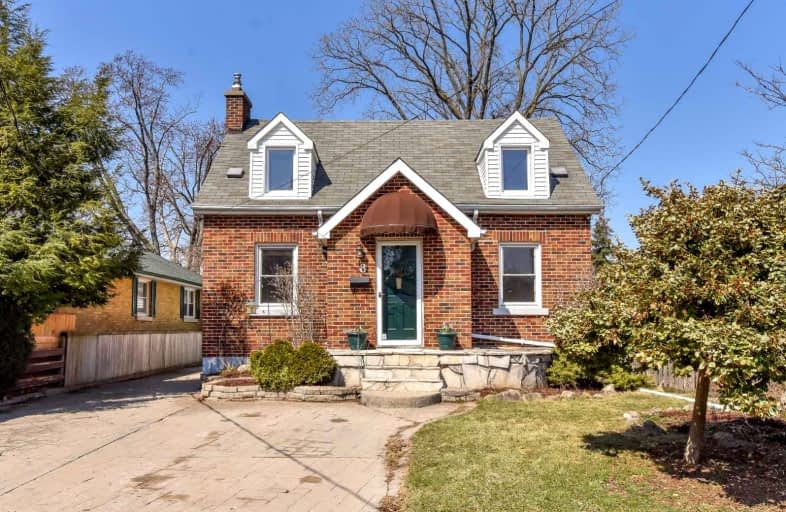
Blair Road Public School
Elementary: Public
0.81 km
Manchester Public School
Elementary: Public
1.49 km
Elgin Street Public School
Elementary: Public
1.40 km
St Augustine Catholic Elementary School
Elementary: Catholic
1.23 km
Avenue Road Public School
Elementary: Public
1.18 km
Ryerson Public School
Elementary: Public
1.30 km
Southwood Secondary School
Secondary: Public
3.39 km
Glenview Park Secondary School
Secondary: Public
4.07 km
Galt Collegiate and Vocational Institute
Secondary: Public
1.40 km
Preston High School
Secondary: Public
3.33 km
Jacob Hespeler Secondary School
Secondary: Public
4.31 km
St Benedict Catholic Secondary School
Secondary: Catholic
2.53 km














