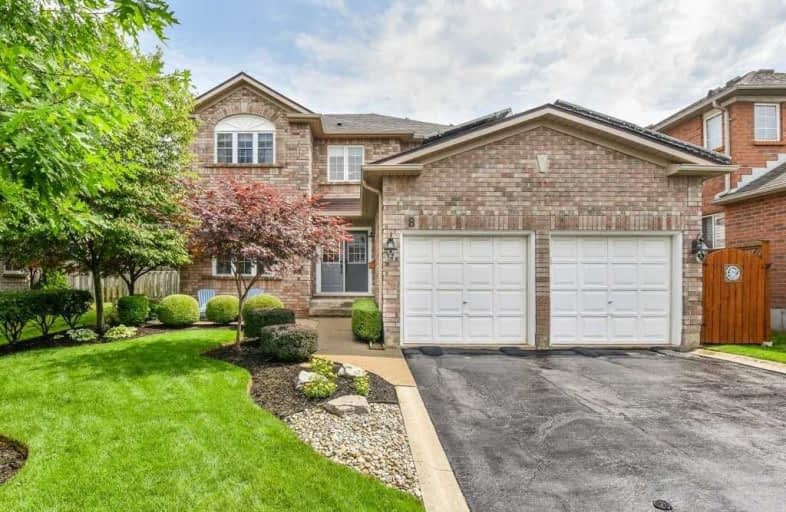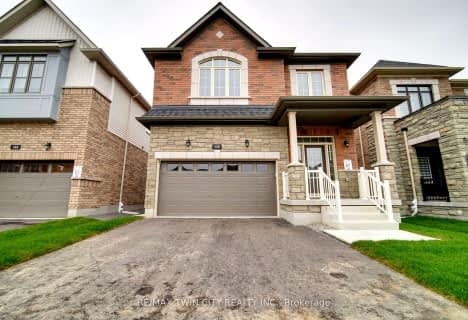
Christ The King Catholic Elementary School
Elementary: Catholic
2.66 km
St Margaret Catholic Elementary School
Elementary: Catholic
1.84 km
St Elizabeth Catholic Elementary School
Elementary: Catholic
3.74 km
Saginaw Public School
Elementary: Public
0.23 km
St. Teresa of Calcutta Catholic Elementary School
Elementary: Catholic
0.91 km
Clemens Mill Public School
Elementary: Public
1.40 km
Southwood Secondary School
Secondary: Public
6.97 km
Glenview Park Secondary School
Secondary: Public
5.92 km
Galt Collegiate and Vocational Institute
Secondary: Public
4.45 km
Monsignor Doyle Catholic Secondary School
Secondary: Catholic
6.24 km
Jacob Hespeler Secondary School
Secondary: Public
4.15 km
St Benedict Catholic Secondary School
Secondary: Catholic
2.04 km










