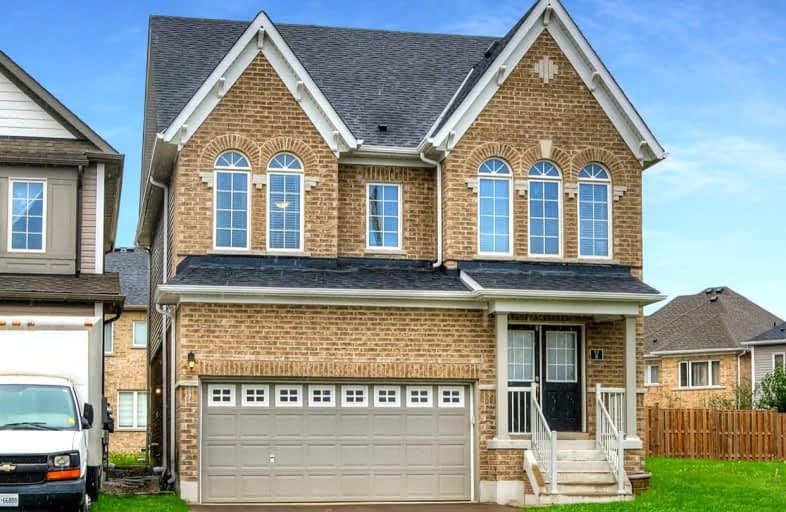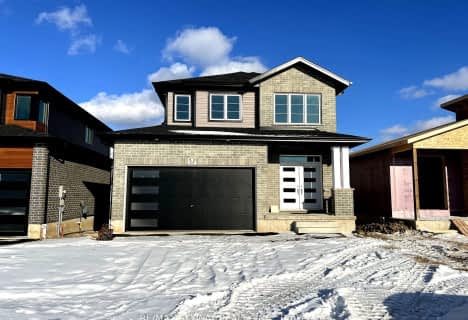Car-Dependent
- Almost all errands require a car.
5
/100
Some Transit
- Most errands require a car.
38
/100
Somewhat Bikeable
- Almost all errands require a car.
20
/100

Parkway Public School
Elementary: Public
0.51 km
St Joseph Catholic Elementary School
Elementary: Catholic
1.34 km
ÉIC Père-René-de-Galinée
Elementary: Catholic
3.57 km
Preston Public School
Elementary: Public
2.05 km
Grand View Public School
Elementary: Public
2.16 km
St Michael Catholic Elementary School
Elementary: Catholic
2.98 km
ÉSC Père-René-de-Galinée
Secondary: Catholic
3.55 km
Southwood Secondary School
Secondary: Public
5.95 km
Galt Collegiate and Vocational Institute
Secondary: Public
5.75 km
Preston High School
Secondary: Public
1.33 km
Jacob Hespeler Secondary School
Secondary: Public
5.94 km
St Benedict Catholic Secondary School
Secondary: Catholic
6.50 km
-
Marguerite Ormston Trailway
Kitchener ON 3.2km -
Dumfries Conservation Area
Dunbar Rd, Cambridge ON 3.75km -
Domm Park
55 Princess St, Cambridge ON 4.07km
-
RBC Royal Bank
2430 Homer Watson Blvd, Kitchener ON N2P 2R6 2.57km -
President's Choice Financial ATM
123 Pioneer Pk, Kitchener ON N2P 1K8 4.05km -
TD Bank Financial Group
123 Pioneer Dr, Kitchener ON N2P 2A3 4.02km








